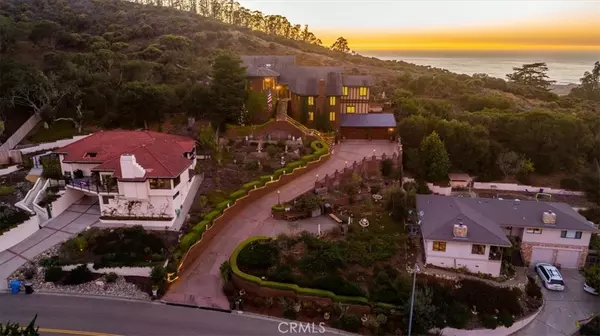$1,650,000
$1,500,000
10.0%For more information regarding the value of a property, please contact us for a free consultation.
4 Beds
5 Baths
5,290 SqFt
SOLD DATE : 04/10/2023
Key Details
Sold Price $1,650,000
Property Type Single Family Home
Sub Type Single Family Residence
Listing Status Sold
Purchase Type For Sale
Square Footage 5,290 sqft
Price per Sqft $311
Subdivision Cabrillo Estates(580)
MLS Listing ID SC22233203
Sold Date 04/10/23
Bedrooms 4
Full Baths 1
Half Baths 1
Three Quarter Bath 3
HOA Y/N No
Year Built 1990
Lot Size 0.413 Acres
Property Description
Breathtaking panoramic coastal and ocean views meet their match in this move-in-ready secluded castle. Renaissance Artisanship and European Craftsmanship elegantly transforms every day into a luxury lifestyle. This Venetian Castle is designed for living life to its fullest, with a floorplan that will comfortably host family and friends. The fully-equipped chef’s kitchen boasts appliances and ample space for the largest of dinner parties, while the formal dining room will seat ten for a gourmet experience with both ocean and mountain views. Elegant living room, beside a crackling fireplace and beneath 20-foot high barreled cedar ceilings for a truly opulent experience. Retire to the wine cellar where you can welcome up to ten guests for an intimate tasting or visit the hookah lounge for a truly unique experience. The estate’s top deck borders Montana De Oro State Park and features views of the endless coastline. Elevate your work from home experience from the top floor, ideal for corporate meetings, or as a games room for family-friendly fun. Whether you desire a unique corporate retreat beyond compare or a private sanctuary to cherish for generations, the coastal Venetian Castle is a dream come true.
Location
State CA
County San Luis Obispo
Area Osos - Los Osos
Zoning RSF
Rooms
Other Rooms Gazebo, Sauna Private
Main Level Bedrooms 2
Interior
Interior Features Beamed Ceilings, Breakfast Bar, Built-in Features, Crown Molding, Separate/Formal Dining Room, Elevator, Furnished, High Ceilings, Pantry, Stone Counters, Recessed Lighting, Storage, Bar, Primary Suite, Walk-In Pantry, Wine Cellar
Heating Forced Air
Cooling None
Flooring Carpet, Tile, Wood
Fireplaces Type Family Room, Living Room, Wood Burning
Fireplace Yes
Appliance Double Oven, Electric Oven, Freezer, Gas Cooktop, Disposal, Microwave, Refrigerator, Range Hood, Self Cleaning Oven, Trash Compactor, Tankless Water Heater, Water Heater, Dryer, Washer
Laundry Electric Dryer Hookup, Gas Dryer Hookup, Laundry Closet
Exterior
Parking Features Driveway, Garage
Garage Spaces 3.0
Garage Description 3.0
Fence Chain Link
Pool None
Community Features Biking, Fishing, Golf, Hiking, Horse Trails, Preserve/Public Land, Water Sports, Park
Utilities Available Electricity Connected, Natural Gas Connected, Water Connected
View Y/N Yes
View Bay, Coastline, Ocean, Panoramic, Water
Roof Type Concrete,Tile
Accessibility Accessible Elevator Installed
Porch Deck, Open, Patio
Attached Garage Yes
Total Parking Spaces 3
Private Pool No
Building
Lot Description 0-1 Unit/Acre, Near Park, Secluded, Sloped Up
Faces East
Story 3
Entry Level Three Or More
Foundation Raised
Sewer Septic Tank
Water Public
Architectural Style Custom, Tudor
Level or Stories Three Or More
Additional Building Gazebo, Sauna Private
New Construction No
Schools
School District San Luis Coastal Unified
Others
Senior Community No
Tax ID 074482009
Security Features Smoke Detector(s)
Acceptable Financing Cash to New Loan
Horse Feature Riding Trail
Listing Terms Cash to New Loan
Financing Cash to New Loan
Special Listing Condition Auction
Read Less Info
Want to know what your home might be worth? Contact us for a FREE valuation!

Our team is ready to help you sell your home for the highest possible price ASAP

Bought with Mike Ahmari • Mike R. Ahmari, Broker






