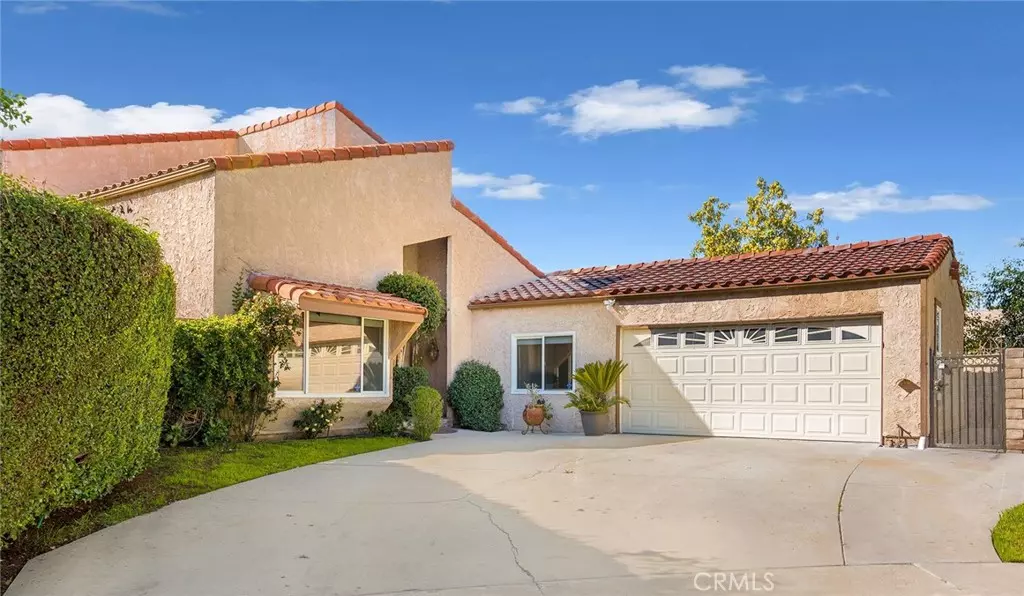$960,000
$899,800
6.7%For more information regarding the value of a property, please contact us for a free consultation.
4 Beds
3 Baths
1,951 SqFt
SOLD DATE : 04/19/2023
Key Details
Sold Price $960,000
Property Type Single Family Home
Sub Type Single Family Residence
Listing Status Sold
Purchase Type For Sale
Square Footage 1,951 sqft
Price per Sqft $492
MLS Listing ID SR23037996
Sold Date 04/19/23
Bedrooms 4
Full Baths 3
HOA Y/N No
Year Built 1979
Lot Size 6,703 Sqft
Property Description
This remodeled home with 4 bedrooms plus 2 bonus rooms, 3 bathrooms is the home you will not want to leave on a private cul-de-sac. Title shows 1,951 Sq. Ft. but actual square footage area is closer to 2,700. Upon entering you will notice the high ceilings and newly installed vinyl flooring that flows throughout the living room, adjacent dining area, stairs and each bedroom. Entertainer’s kitchen with newly refaced cabinets, granite countertops, stainless steel appliances including a mini-wine fridge. There is a separate formal dining room adjacent to the kitchen perfect for gatherings or entertaining. The spacious family room features a white-washed brick accented fireplace. Conveniently located downstairs is a Jr. Suite with a bedroom and a private full bathroom. In addition, there are 2 additional bonus rooms located downstairs, one which provides direct access to the 2-car garage and the other that has the laundry area. Head upstairs to find 2 spacious secondary bedrooms, a completely updated full bathroom with new vanity, new tile flooring and tile in the shower/tub combo, and the large primary suite. The primary bedroom features dual closets (including 1 walk-in closet). The private en-suite has also been updated with a walk-in shower with beautiful tile accents, new vanity with dual sinks and Quartz countertops. Step outside to your spacious backyard where you can enjoy dining al-fresco under your covered patio or entertaining on your large grassy area. There is also a second enclosed side yard that provides ample space. A few more of the wonderful features this home offers are: large attic space, newly painted interior, new roof (underlayment replaced in 2021) and new A/C. Conveniently located near the Warner Center, Quimby park, Hart Street elementary school, shopping, restaurants and more! Welcome Home!
Location
State CA
County Los Angeles
Area Cp - Canoga Park
Zoning LAR1
Rooms
Main Level Bedrooms 1
Interior
Interior Features Breakfast Bar, Ceiling Fan(s), Separate/Formal Dining Room, Granite Counters, High Ceilings, Recessed Lighting, Bedroom on Main Level, Walk-In Closet(s)
Heating Central
Cooling Central Air
Flooring Stone, Vinyl
Fireplaces Type Family Room
Fireplace Yes
Appliance Double Oven, Dishwasher, Gas Cooktop, Microwave
Laundry Washer Hookup, Gas Dryer Hookup, Inside, Laundry Room
Exterior
Parking Features Direct Access, Door-Single, Driveway, Garage Faces Front, Garage, Garage Door Opener, On Site, Paved, Side By Side
Garage Spaces 2.0
Garage Description 2.0
Fence Block
Pool None
Community Features Curbs, Storm Drain(s), Street Lights, Sidewalks
Utilities Available Electricity Available, Electricity Connected, Natural Gas Available, Natural Gas Connected, Sewer Available, Sewer Connected, Water Available, Water Connected
View Y/N No
View None
Porch Covered, Patio
Attached Garage Yes
Total Parking Spaces 2
Private Pool No
Building
Lot Description Back Yard, Cul-De-Sac, Front Yard, Lawn, Landscaped, Sprinkler System, Street Level, Yard
Story Two
Entry Level Two
Foundation Slab
Sewer Sewer Tap Paid
Water Public
Level or Stories Two
New Construction No
Schools
School District Los Angeles Unified
Others
Senior Community No
Tax ID 2138028054
Acceptable Financing Cash, Cash to New Loan, Conventional
Listing Terms Cash, Cash to New Loan, Conventional
Financing Conventional
Special Listing Condition Standard
Read Less Info
Want to know what your home might be worth? Contact us for a FREE valuation!

Our team is ready to help you sell your home for the highest possible price ASAP

Bought with Arusyak Melkumyan • JohnHart Real Estate







