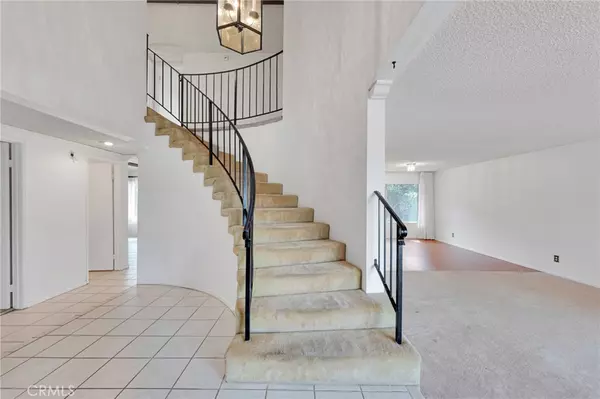$1,290,000
$1,225,000
5.3%For more information regarding the value of a property, please contact us for a free consultation.
6 Beds
3 Baths
2,811 SqFt
SOLD DATE : 04/21/2023
Key Details
Sold Price $1,290,000
Property Type Single Family Home
Sub Type Single Family Residence
Listing Status Sold
Purchase Type For Sale
Square Footage 2,811 sqft
Price per Sqft $458
Subdivision Fountainwood (854)
MLS Listing ID SR23043638
Sold Date 04/21/23
Bedrooms 6
Full Baths 3
Construction Status Additions/Alterations
HOA Y/N No
Year Built 1974
Lot Size 8,781 Sqft
Property Description
Situated in the desirable Fountainwood community in Agoura Hills. Enter through a private gated courtyard to this expanded home. Offering 2,811 sq/ft of living space with 6 bedrooms and 2.5 baths. This home has lots of living and entertaining space. Downstairs is the first bedroom which can also make a great office. There is a 1/2 bath, large living room, dining room and additional den with fireplace off the kitchen. The kitchen is a functional layout with a peninsula, walk- in pantry and overlooks the backyard. Upstairs you'll find 5 bedrooms plus an upstairs living area. The primary room is en-suite, offers a walk-in closet and you can enjoy views of the nearby hills while you lounge on its private balcony. The three car garage and wide driveway make parking a breeze. while the backyard is lush with mature trees and landscape, which provides an abundance of privacy. Part of the top rated Las Virgenes School District and mere minutes from the 101, shopping, entertainment, hiking trails, parks and beaches, this home’s location can’t be beat!
Location
State CA
County Los Angeles
Area Agoa - Agoura
Zoning AHR17000*
Rooms
Main Level Bedrooms 1
Interior
Interior Features Bedroom on Main Level, Walk-In Pantry, Walk-In Closet(s)
Heating Central
Cooling Central Air
Flooring Carpet, Tile
Fireplaces Type Den
Fireplace Yes
Appliance Dishwasher
Laundry In Garage
Exterior
Parking Features Garage
Garage Spaces 3.0
Garage Description 3.0
Pool None
Community Features Suburban
View Y/N Yes
View Neighborhood
Porch Concrete
Attached Garage Yes
Total Parking Spaces 3
Private Pool No
Building
Lot Description Back Yard, Sprinklers Manual
Story Two
Entry Level Two
Foundation Slab
Sewer Public Sewer
Water Public
Level or Stories Two
New Construction No
Construction Status Additions/Alterations
Schools
School District Las Virgenes
Others
Senior Community No
Tax ID 2050008024
Acceptable Financing Cash to New Loan
Listing Terms Cash to New Loan
Financing Conventional
Special Listing Condition Standard
Read Less Info
Want to know what your home might be worth? Contact us for a FREE valuation!

Our team is ready to help you sell your home for the highest possible price ASAP

Bought with Erin Mann • Compass







