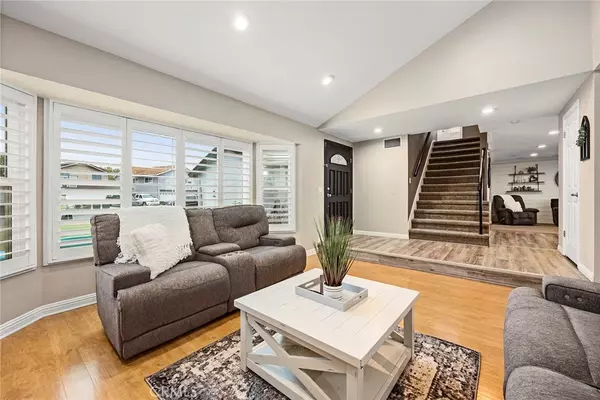$1,245,000
$1,245,000
For more information regarding the value of a property, please contact us for a free consultation.
4 Beds
3 Baths
2,279 SqFt
SOLD DATE : 04/24/2023
Key Details
Sold Price $1,245,000
Property Type Single Family Home
Sub Type Single Family Residence
Listing Status Sold
Purchase Type For Sale
Square Footage 2,279 sqft
Price per Sqft $546
Subdivision Crest Homes (Crhm)
MLS Listing ID PW23043750
Sold Date 04/24/23
Bedrooms 4
Full Baths 3
Construction Status Updated/Remodeled
HOA Y/N No
Year Built 1976
Lot Size 7,148 Sqft
Property Description
Almost 70 ft of gated RV Parking!!! Fall in love from the moment you pull up to this home with the southern charm and curb appeal you have always wanted. Located on one of the most desired streets within the tract, this stunning home speaks of hospitality before you even open the door with a front yard seating area, gas fire pit and lush green lawn. Walk into a large open living room with vaulted ceilings equipped with recessed LED, brick fireplace and wall of wood shuttered windows overlooking the front yard patio. Formal dining with built-in china cabinet and barn yard slider opens into the updated chef’s kitchen. The kitchen has updated raised paneled doors and drawers with granite tops, stainless appliances, recessed ceiling and a walk-in pantry all open to the large family room. The family room is a welcoming space for family and friends with custom shiplapped accent wall, TV niche and built-in bar cabinet. The downstairs bedroom is right off the hall with a stunning remodeled bath with new espresso vanity topped with quartz and a raised bowl sink, designer print floor tiles and a walk-in shower. A large walk-in laundry room and two car garage complete the first level. Upstairs is an oversized primary suite with walk-in closet and en-suite bath with his and her vanities and walk-in shower. Two other large bedrooms complete the upstairs along with a gorgeous remodeled full bath. Your backyard oasis awaits with newly remodeled pebble tech pool and spa, multiple entertainment areas with expansive covered patio, covered BBQ island with bar seating and fire pit for chilly winter nights. Hard to find huge RV area that runs the length of the property along with a storage shed for all your gear. The property has a new roof, solar and is in a great school district close to restaurants and shopping. This is it!
Location
State CA
County Orange
Area 77 - Anaheim Hills
Rooms
Other Rooms Shed(s), Storage
Main Level Bedrooms 1
Interior
Interior Features Built-in Features, Breakfast Area, Ceiling Fan(s), Crown Molding, Dry Bar, Separate/Formal Dining Room, Granite Counters, Open Floorplan, Pantry, Paneling/Wainscoting, Quartz Counters, Recessed Lighting, Bedroom on Main Level, Dressing Area, Primary Suite, Walk-In Pantry, Walk-In Closet(s)
Heating Forced Air
Cooling Central Air
Flooring Carpet, Laminate, Tile
Fireplaces Type Gas Starter, Living Room
Fireplace Yes
Appliance Dishwasher, Disposal, Microwave, Trash Compactor
Laundry Inside, Laundry Room
Exterior
Exterior Feature Barbecue, Fire Pit
Parking Features Concrete, Direct Access, Driveway Level, Door-Single, Driveway, Garage Faces Front, Garage, Garage Door Opener, RV Gated, RV Access/Parking
Garage Spaces 2.0
Garage Description 2.0
Fence Block, Wrought Iron
Pool Heated, In Ground, Pebble, Private
Community Features Curbs, Gutter(s), Sidewalks
View Y/N No
View None
Roof Type Composition
Porch Concrete, Front Porch
Attached Garage Yes
Total Parking Spaces 2
Private Pool Yes
Building
Lot Description Back Yard, Front Yard, Lawn, Landscaped, Level, Sprinkler System, Street Level, Yard
Story 2
Entry Level Two
Sewer Public Sewer
Water Public
Level or Stories Two
Additional Building Shed(s), Storage
New Construction No
Construction Status Updated/Remodeled
Schools
Elementary Schools Crescent
Middle Schools El Rancho Charter
High Schools Canyon
School District Orange Unified
Others
Senior Community No
Tax ID 35826117
Acceptable Financing Cash, Cash to New Loan
Listing Terms Cash, Cash to New Loan
Financing Conventional
Special Listing Condition Standard
Read Less Info
Want to know what your home might be worth? Contact us for a FREE valuation!

Our team is ready to help you sell your home for the highest possible price ASAP

Bought with Edith Israel • Keller Williams Realty







