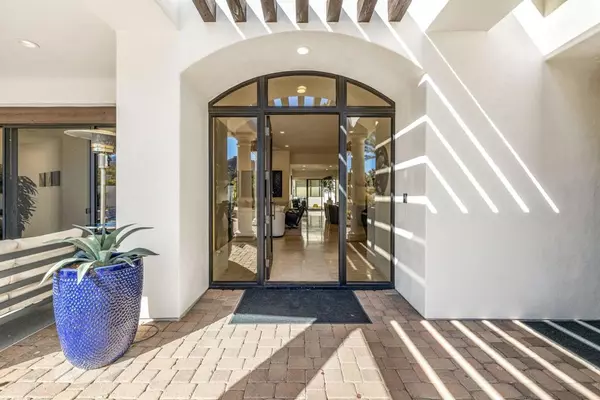$3,260,000
$3,200,000
1.9%For more information regarding the value of a property, please contact us for a free consultation.
4 Beds
5 Baths
4,526 SqFt
SOLD DATE : 04/25/2023
Key Details
Sold Price $3,260,000
Property Type Single Family Home
Sub Type Single Family Residence
Listing Status Sold
Purchase Type For Sale
Square Footage 4,526 sqft
Price per Sqft $720
Subdivision Ironwood Country Club
MLS Listing ID 219090286DA
Sold Date 04/25/23
Bedrooms 4
Full Baths 1
Three Quarter Bath 3
Condo Fees $2,772
Construction Status Updated/Remodeled
HOA Fees $231/ann
HOA Y/N Yes
Year Built 2001
Lot Size 0.450 Acres
Property Description
Great opportunity to own a private custom home in The Estates @ Ironwood Country Club with beautiful Southern mountain views. Located on approx. 1/2 acre site on a cul-de-sac street in a quiet serene setting. Contemporary remodel with 4-bedrooms including separate casita. Enter the custom double gates into pool/spa patio with Wolf built-in BBQ center complete with stainless drawers, cabinets, trash bins, icebox & 55'' wall mounted TV. The Great Room entry features spacious area with custom bar, remote fireplace wall and 85'' Smart 4K TV. Separate dining room has built-in wine fridge and custom cabinetry. This home is designed with Lutron light system and Alexa lighting throughout the main house. A perfect home for entertaining complete with stereo surround system. The Chefs kitchen has eating area plus large island, desk area, beverage fridge, 5-burner Wolf range top and pantry. Luxurious Master suite & bath with wood flooring, custom drapes w/black-outs and fireplace with marble mantle. Master bath has walk-in marble shower, tub and large custom walk-in closet. Two en-suite bedrooms in the main house plus separate spacious casita and patio with firepit. Three car garage has built-in cabinets and workbench. Spacious laundry room with counters & flush mount lighting. Great savings on electric with 44-Solar panels. Buyer to assume leased solar contract. Many of the furnishings are negotiable.
Location
State CA
County Riverside
Area 323 - South Palm Desert
Rooms
Other Rooms Guest House
Interior
Interior Features Wet Bar, Breakfast Area, Separate/Formal Dining Room, Open Floorplan, Partially Furnished, Smart Home, Bar, Main Level Primary, Primary Suite, Walk-In Pantry, Walk-In Closet(s)
Heating Central, Forced Air, Fireplace(s), Natural Gas, Zoned
Cooling Central Air
Flooring Stone, Wood
Fireplaces Type Gas, Great Room, Primary Bedroom, Outside
Fireplace Yes
Appliance Dishwasher, Gas Cooktop, Disposal, Gas Oven, Gas Water Heater, Ice Maker, Microwave, Refrigerator, Range Hood
Laundry Laundry Room
Exterior
Parking Features Direct Access, Driveway, Garage, Garage Door Opener
Garage Spaces 3.0
Garage Description 3.0
Fence Block
Pool Electric Heat, In Ground, Private
Community Features Golf, Gated
Utilities Available Cable Available
Amenities Available Management
View Y/N Yes
View Mountain(s), Pool
Roof Type Flat,Tile
Porch Concrete
Attached Garage Yes
Total Parking Spaces 3
Private Pool Yes
Building
Lot Description Cul-De-Sac, Drip Irrigation/Bubblers, Front Yard, Landscaped, Planned Unit Development, Paved, Sprinklers Timer
Story 1
Entry Level One
Foundation Slab
Level or Stories One
Additional Building Guest House
New Construction No
Construction Status Updated/Remodeled
Schools
Elementary Schools Washington Charter
Middle Schools Palm Desert Charter
School District Desert Sands Unified
Others
HOA Name Estates @ Ironwood
Senior Community No
Tax ID 652240002
Security Features Gated Community,24 Hour Security
Acceptable Financing Cash
Listing Terms Cash
Financing Cash
Special Listing Condition Standard
Read Less Info
Want to know what your home might be worth? Contact us for a FREE valuation!

Our team is ready to help you sell your home for the highest possible price ASAP

Bought with Shelly Farmery • Coldwell Banker Realty







