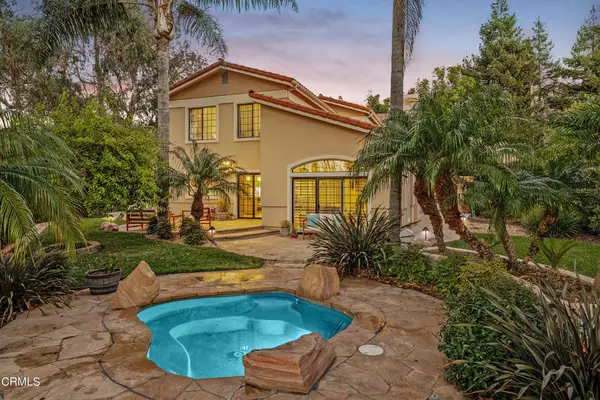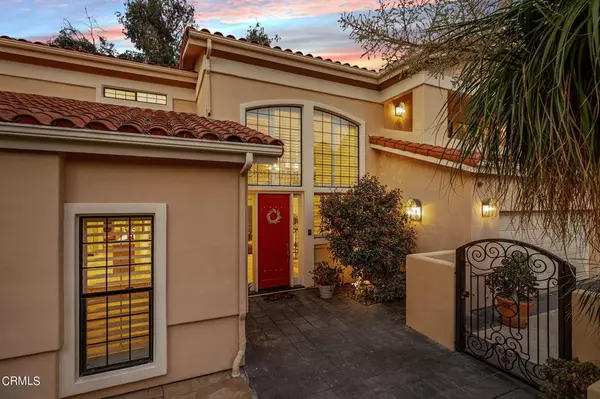$1,970,000
$1,995,000
1.3%For more information regarding the value of a property, please contact us for a free consultation.
3 Beds
4 Baths
3,641 SqFt
SOLD DATE : 05/02/2023
Key Details
Sold Price $1,970,000
Property Type Single Family Home
Sub Type Single Family Residence
Listing Status Sold
Purchase Type For Sale
Square Footage 3,641 sqft
Price per Sqft $541
Subdivision Custom
MLS Listing ID V1-16343
Sold Date 05/02/23
Bedrooms 3
Full Baths 3
Half Baths 1
HOA Y/N No
Year Built 1991
Lot Size 0.688 Acres
Property Description
This exquisite custom estate is hidden in plain sight, nestled in a private yet convenient location off Poli Street, with incredible views. Property is meticulously maintained and beams with pride of ownership. The luxurious kitchen features high-end quartzite counters, stainless steel appliances, lovely turquoise tile backsplash, and custom fixtures throughout. The interior layout echoes the soaring vistas outside with dramatic cathedral ceilings that showcase grand living areas filled with natural light. Appealing Mediterranean details throughout, such as neutral Saltillo tile floors, solid plank wood arch doors with brass door knobs, mission-style flat stucco exterior, barrel roof tiles, rare Canadian beetle-pine custom built-in cabinetry, and wood paneled vaulted ceilings. Each spacious bedroom features fabulous views and a private bathroom. One bedroom is located downstairs, with two more upstairs. The romantic primary ensuite upstairs features a massive walk-in wardrobe closet and abutting bonus room, which can be used as an office, game room, or library. This serene Mediterranean-style retreat is surrounded by nature, with sweeping views of rolling hills and a lush, sun-drenched barranca landscape. Designed in perfect harmony with nature, yet conveniently located within minutes of local shopping, medical facilities, blue ribbon schools, and popular local amenities. Truly a must-see to appreciate.
Location
State CA
County Ventura
Interior
Interior Features Bedroom on Main Level, Multiple Primary Suites, Primary Suite, Walk-In Closet(s)
Cooling None
Fireplaces Type Family Room, Living Room
Fireplace Yes
Laundry Laundry Room
Exterior
Garage Spaces 3.0
Garage Description 3.0
Pool None
Community Features Foothills, Sidewalks
View Y/N Yes
View Hills, Panoramic, Valley
Attached Garage Yes
Total Parking Spaces 3
Private Pool No
Building
Lot Description 0-1 Unit/Acre
Story 2
Entry Level Two
Sewer Public Sewer
Water Public
Level or Stories Two
Others
Senior Community No
Tax ID 0740081130
Acceptable Financing Cash, Conventional, 1031 Exchange, FHA, VA Loan
Listing Terms Cash, Conventional, 1031 Exchange, FHA, VA Loan
Financing Conventional
Special Listing Condition Standard
Read Less Info
Want to know what your home might be worth? Contact us for a FREE valuation!

Our team is ready to help you sell your home for the highest possible price ASAP

Bought with Sandra Jones • Better Homes and Gardens Real Estate Property Shoppe






