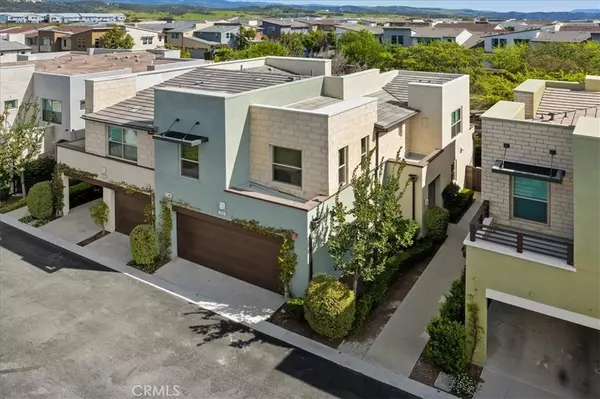$840,000
$835,000
0.6%For more information regarding the value of a property, please contact us for a free consultation.
3 Beds
3 Baths
1,395 SqFt
SOLD DATE : 05/09/2023
Key Details
Sold Price $840,000
Property Type Condo
Sub Type Condominium
Listing Status Sold
Purchase Type For Sale
Square Footage 1,395 sqft
Price per Sqft $602
MLS Listing ID PW23053158
Sold Date 05/09/23
Bedrooms 3
Full Baths 1
Half Baths 1
Three Quarter Bath 1
Condo Fees $308
Construction Status Turnkey
HOA Fees $308/mo
HOA Y/N Yes
Year Built 2020
Property Description
Welcome to this beautiful home located in the coveted community of Cobalt at
Esencia. This stunning property boasts a contemporary exterior style and features
modern aesthetics throughout. Upon entering, you'll be greeted by the spacious
living area that features stylish wood laminate flooring and plantation shutters that
complement the clean lines and neutral color palette of the home. The modern
kitchen is a chef's dream with ample storage space, white shaker cabinets, quartz
counters, and a designer backsplash tile that adds a touch of elegance to the space.
The center island with a breakfast bar, rectangular stainless steel sink, and 5 burner
stove make meal prep and entertaining a breeze. The downstairs half bath with a
pedestal sink and the upstairs inside laundry room add to the home's functionality.
The large master bedroom features a walk-in closet, dual sinks in the vanity, and a
shower stall that's perfect for unwinding after a long day. What makes this home
truly special is its prime location. It backs up to "The Hangout", with no other homes
behind it, providing a serene and private outdoor living space. The patio features
unique iron wall decor and lush plants that add to the overall ambiance. In addition,
this home is located in the Village of Esencia, which offers resort-like amenities such
as multiple sparkling pools, spas, splash pads, picnic areas, BBQ areas, a workout
gym, arcade, playgrounds, sports courts, playing fields, and much more! The Hilltop
Club, Backyard, Campout, the Hangout, Canyon House, and South Paw Dog Park are
all within close proximity, making it easy to enjoy everything this community has to
offer. This property is conveniently located near award-winning schools, shopping,
dining, toll roads, freeways, and nature trails. Don't miss out on the opportunity to
make this stunning home your own!
Location
State CA
County Orange
Area Esen - Esencia
Interior
Interior Features Breakfast Bar, Breakfast Area, Block Walls, Eat-in Kitchen, Open Floorplan, Quartz Counters, Recessed Lighting, Walk-In Closet(s)
Heating Forced Air
Cooling Central Air
Flooring Carpet, Laminate
Fireplaces Type None
Fireplace No
Appliance Dishwasher, Disposal, Gas Oven, Gas Range, Microwave, Refrigerator, Tankless Water Heater, Dryer, Washer
Laundry Laundry Room, Upper Level
Exterior
Parking Features Garage
Garage Spaces 2.0
Garage Description 2.0
Fence Block
Pool Community, Association
Community Features Curbs, Sidewalks, Pool
Utilities Available Electricity Connected, Natural Gas Connected, Sewer Connected
Amenities Available Dog Park, Fire Pit, Outdoor Cooking Area, Barbecue, Picnic Area, Playground, Pickleball, Pool, Spa/Hot Tub, Tennis Court(s), Trail(s)
View Y/N Yes
Roof Type Concrete
Porch Concrete, Enclosed, Patio
Attached Garage Yes
Total Parking Spaces 2
Private Pool No
Building
Story 2
Entry Level Two
Foundation Slab
Sewer Public Sewer
Water Public
Architectural Style Contemporary
Level or Stories Two
New Construction No
Construction Status Turnkey
Schools
School District Capistrano Unified
Others
HOA Name Ranch Life
Senior Community No
Tax ID 93120564
Security Features Carbon Monoxide Detector(s),Smoke Detector(s)
Acceptable Financing Cash, Cash to New Loan, Conventional
Listing Terms Cash, Cash to New Loan, Conventional
Financing Conventional
Special Listing Condition Standard
Read Less Info
Want to know what your home might be worth? Contact us for a FREE valuation!

Our team is ready to help you sell your home for the highest possible price ASAP

Bought with LASISI AZEEZ • L.A. Realty Services







