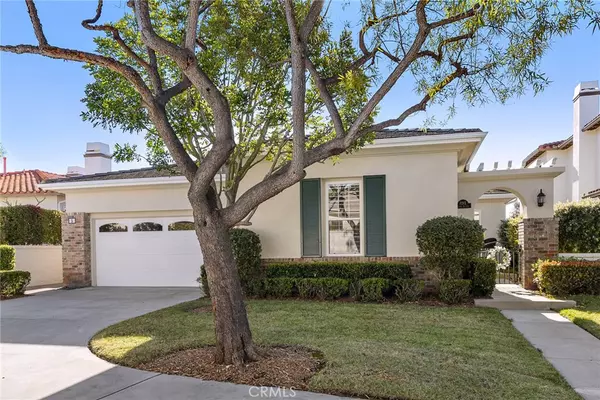$1,600,000
$1,649,000
3.0%For more information regarding the value of a property, please contact us for a free consultation.
3 Beds
2 Baths
2,401 SqFt
SOLD DATE : 05/11/2023
Key Details
Sold Price $1,600,000
Property Type Single Family Home
Sub Type Single Family Residence
Listing Status Sold
Purchase Type For Sale
Square Footage 2,401 sqft
Price per Sqft $666
Subdivision Sandbridge (Sand)
MLS Listing ID OC23035177
Sold Date 05/11/23
Bedrooms 3
Full Baths 2
Condo Fees $255
Construction Status Turnkey
HOA Fees $255/mo
HOA Y/N Yes
Year Built 2000
Lot Size 6,377 Sqft
Property Description
Live the life you have earned at this beautifully upgraded single-level home in San Clemente’s gate-guarded Talega Gallery collection, which is reserved for those 55 and better. The Sandbridge community is the premier development in the Gallery community, and this was the former model home. Spanning approximately 2,401 square feet, the generously proportioned residence welcomes guests with a gated courtyard that leads to an arched leaded-glass entry door. Natural light illuminates the foyer and gallery-style hall, which provides passage to bedrooms and living areas that are nicely separated for privacy. One bedroom is showcased as a home office, complete with custom built-in cabinetry, shelving, and French doors leading to the courtyard. Another room opens to the courtyard and is ideal as a formal living or dining room–whichever suits your lifestyle best. A bright and open great room encompasses a casual dining area, a living area with built-in entertainment center and fireplace, and a grand kitchen with an abundance of white cabinetry, backyard access, a built-in desk, white-on-white appliances including a double oven, under-cabinet lighting, a pantry, limestone countertops with a subway tile backsplash, and a large island with a circular bar. Three bedrooms and two baths include a primary suite adorned with a shiplap ceiling, walk-in closet, soaking tub, separate shower, two sinks and a sit-down vanity. The oversized laundry room features ample storage and a sink, and the attached two-car garage offers built-in cabinetry. Designer enrichments are led by wood flooring with tile inlays, luxurious carpet in select rooms, plantation shutters, custom paint, elegant wall treatments, tray ceilings, crown molding and mirrored wardrobe doors. Entertain under the sun in an inviting backyard with two patios, water-saving turf and raised planters on a homesite of about 6,379 square feet. The home has been repiped and the owners has kept excellent maintenance records being the first owner of the home. Close to Talega’s golf course, parks, trails and shopping centers, Talega Gallery reveals a private resort clubhouse with pool and spa, numerous social clubs, and a full calendar of fitness and fun-filled community events.
Location
State CA
County Orange
Area Tl - Talega
Rooms
Main Level Bedrooms 3
Interior
Interior Features Breakfast Bar, Built-in Features, Breakfast Area, Tray Ceiling(s), Separate/Formal Dining Room, High Ceilings, Open Floorplan, Pantry, Stone Counters, Recessed Lighting, Storage, Track Lighting, Wired for Sound, All Bedrooms Down, Bedroom on Main Level, Main Level Primary, Walk-In Closet(s)
Heating Forced Air, Fireplace(s)
Cooling Central Air
Flooring Carpet, Stone, Wood
Fireplaces Type Gas, Living Room, Raised Hearth
Fireplace Yes
Appliance Double Oven, Dishwasher, Electric Oven, Gas Cooktop, Disposal, Microwave, Self Cleaning Oven, Trash Compactor, Vented Exhaust Fan, Water To Refrigerator
Laundry Washer Hookup, Electric Dryer Hookup, Gas Dryer Hookup, Inside, Laundry Room
Exterior
Exterior Feature Lighting, Rain Gutters
Parking Features Concrete, Direct Access, Driveway Level, Door-Single, Driveway, Garage Faces Front, Garage, Garage Door Opener, On Site, Private, Storage
Garage Spaces 2.0
Garage Description 2.0
Fence Block
Pool Heated, In Ground, Association
Community Features Biking, Curbs, Foothills, Fishing, Golf, Gutter(s), Hiking, Park, Storm Drain(s), Street Lights, Suburban, Sidewalks
Utilities Available Cable Available, Electricity Connected, Natural Gas Connected, Phone Available, Sewer Connected, Water Connected
Amenities Available Bocce Court, Billiard Room, Clubhouse, Controlled Access, Sport Court, Fitness Center, Game Room, Meeting Room, Meeting/Banquet/Party Room, Outdoor Cooking Area, Other Courts, Barbecue, Picnic Area, Playground, Pool, Recreation Room, Spa/Hot Tub, Tennis Court(s), Trail(s)
View Y/N Yes
View Hills, Neighborhood
Roof Type Spanish Tile
Accessibility No Stairs
Porch Front Porch, Open, Patio, Porch
Attached Garage Yes
Total Parking Spaces 4
Private Pool No
Building
Lot Description Back Yard, Close to Clubhouse, Corner Lot, Front Yard, Sprinklers In Front, Lawn, Landscaped, Sprinklers On Side, Sprinkler System, Street Level, Yard
Story 1
Entry Level One
Sewer Public Sewer
Water Public
Architectural Style Spanish
Level or Stories One
New Construction No
Construction Status Turnkey
Schools
Elementary Schools Vista Del Mar
Middle Schools Vista Del Mar
High Schools San Clemente
School District Capistrano Unified
Others
HOA Name Talega Maint
Senior Community Yes
Tax ID 70129160
Security Features Fire Detection System,Fire Sprinkler System,Security Gate,Key Card Entry,Smoke Detector(s)
Acceptable Financing Cash, Cash to New Loan, Conventional, VA Loan
Listing Terms Cash, Cash to New Loan, Conventional, VA Loan
Financing Cash
Special Listing Condition Standard
Read Less Info
Want to know what your home might be worth? Contact us for a FREE valuation!

Our team is ready to help you sell your home for the highest possible price ASAP

Bought with Laurie Cappadocia • Property Red






