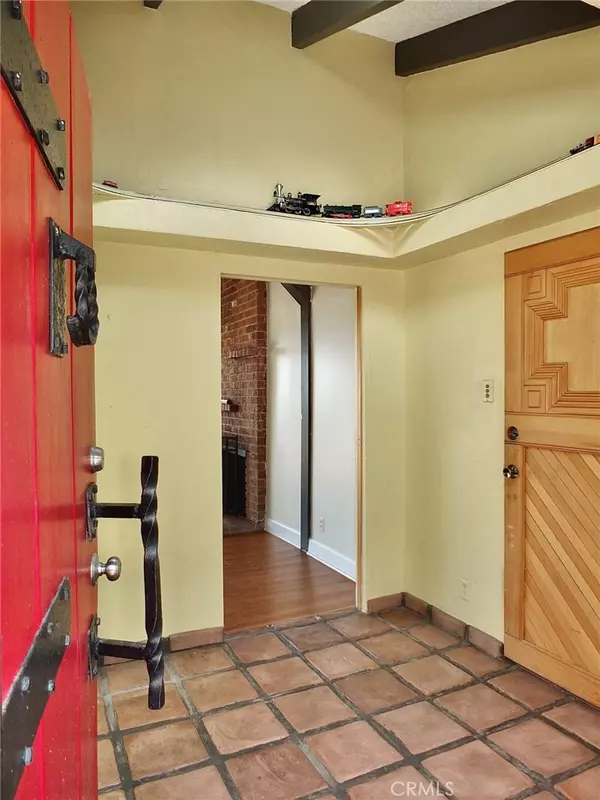$1,425,000
$1,500,000
5.0%For more information regarding the value of a property, please contact us for a free consultation.
4 Beds
2 Baths
1,894 SqFt
SOLD DATE : 05/23/2023
Key Details
Sold Price $1,425,000
Property Type Single Family Home
Sub Type Single Family Residence
Listing Status Sold
Purchase Type For Sale
Square Footage 1,894 sqft
Price per Sqft $752
MLS Listing ID SB23011263
Sold Date 05/23/23
Bedrooms 4
Full Baths 1
Half Baths 1
HOA Y/N No
Year Built 1956
Lot Size 0.709 Acres
Property Description
Welcome to Westfield Community and to this wonderfully situated 4 bed 2 bath pool home. Sweeping panoramic city lights and mountain views. Private driveway leads into an expansive courtyard. A one level home with tons of natural light filtering in from extensive glass wall living room windows. High ceilings with beams and open areas makes it feel like estate country living. Bedrooms all at one end with centrally located bathrooms. Brick fireplace in large living room leads to dining area and family room space. Galley type kitchen is cozy and well appointed with decorative stained glass panels and skylights. Two garden windows look out onto front courtyard. Very spacious utility room has work benches and connects to the attached 2 car garage. Enchanting and naturally secluded pool area is surrounded by lush vegetation and has 4 small outhouses for storage and amenities. An additional workshop is located to opposite side of house and gardens. Property is adorned with trees and flowering shrubs. First time on the market. Home has paid off solar panels. Septic tank. Prestigious schools and wonderful equestrian-friendly community living, make this a dream of a location. A tranquil living experience awaits a new owner. Come along and see for yourselves what this property has to offer. Check out the video!
Location
State CA
County Los Angeles
Area 165 - Pv Dr North
Zoning LCRA2L
Rooms
Other Rooms Outbuilding, Shed(s), Workshop
Main Level Bedrooms 4
Interior
Interior Features Cathedral Ceiling(s), All Bedrooms Down
Heating Central
Cooling Central Air, Attic Fan
Flooring Laminate, Wood
Fireplaces Type Living Room
Fireplace Yes
Appliance Dishwasher, Gas Oven, Gas Water Heater, Microwave
Laundry Inside, Laundry Room
Exterior
Parking Features Driveway Down Slope From Street, Garage Faces Front
Garage Spaces 2.0
Garage Description 2.0
Pool Private
Community Features Hiking, Stable(s)
Utilities Available Electricity Connected, Natural Gas Connected, Water Connected
Amenities Available Horse Trail(s), Trail(s)
View Y/N Yes
View City Lights, Mountain(s)
Roof Type Shingle
Porch Stone
Attached Garage Yes
Total Parking Spaces 5
Private Pool Yes
Building
Lot Description Sloped Down, Front Yard, Secluded
Story 1
Entry Level One
Sewer Septic Type Unknown
Water Public
Level or Stories One
Additional Building Outbuilding, Shed(s), Workshop
New Construction No
Schools
School District Palos Verdes Peninsula Unified
Others
Senior Community No
Tax ID 7570012002
Security Features Carbon Monoxide Detector(s),Smoke Detector(s)
Acceptable Financing Cash to New Loan, Conventional, Submit
Listing Terms Cash to New Loan, Conventional, Submit
Financing Cash to Loan
Special Listing Condition Standard, Trust
Read Less Info
Want to know what your home might be worth? Contact us for a FREE valuation!

Our team is ready to help you sell your home for the highest possible price ASAP

Bought with Penny Wales • Compass







