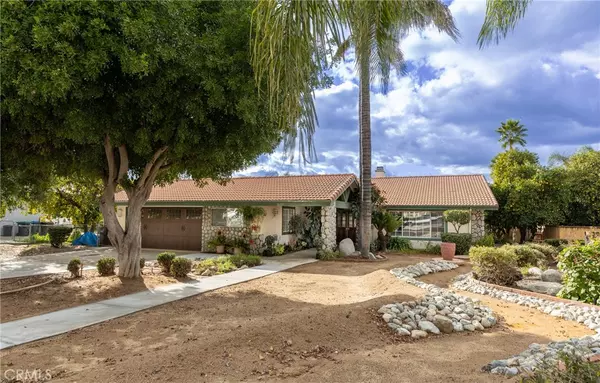$575,000
$600,000
4.2%For more information regarding the value of a property, please contact us for a free consultation.
4 Beds
3 Baths
2,258 SqFt
SOLD DATE : 06/02/2023
Key Details
Sold Price $575,000
Property Type Single Family Home
Sub Type Single Family Residence
Listing Status Sold
Purchase Type For Sale
Square Footage 2,258 sqft
Price per Sqft $254
MLS Listing ID SW23007861
Sold Date 06/02/23
Bedrooms 4
Full Baths 3
HOA Y/N No
Year Built 1989
Lot Size 0.570 Acres
Property Description
Custom built home with pool on .57 acre. Nestled in the groves at the base of Sprague Heights. This home has a very private feel. Custom touches include vaulted rough sawn wood ceilings, cherrywood kitchen cabinets, rock shower in the master bath and a cozy fire pit in the living room. This home has new interior and exterior trim paint and new vinyl flooring. Covered entry leads you into a formal living room with a cozy fire pit area. Formal dining room with a chandelier The kitchen has cherry wood cabinets, stainless steel appliances, and corian counter tops. The large family dining room has a window seat and bay window. The family room is open to the 2 sided fireplace, has vaulted ceilings and french doors to the covered patio. The large main bedroom has vaulted ceilings, a fireplace and a bay window area that is big enough to use as an office? Nursery? It also has a french door to the back patio. Custom main bath with rock-step in shower and roman tub and double sinks. The 3 car garage has had one of the stalls converted into a studio and bathroom, could be used as the 4th bedroom or an ADU as it has a separate entry through the garage. The conversion was unpermitted. This beautiful custom home is nestled in the original grapefruit grove with many of the trees remaining, giving it a green, private, mediterranean feel. The large covered back patio looks over the fenced pool and decking area and pool cabana. The pool is getting some new tile work, an acid wash and will be filled, the work is in process. There are large grapefruit trees around the pool, giving it privacy. Check out the pictures and make an appointment today!
Location
State CA
County Riverside
Area Srcar - Southwest Riverside County
Zoning R-A
Rooms
Main Level Bedrooms 4
Interior
Interior Features Cathedral Ceiling(s), Separate/Formal Dining Room, In-Law Floorplan, Country Kitchen, See Remarks, All Bedrooms Down, Bedroom on Main Level, Main Level Primary, Walk-In Closet(s)
Heating Central
Cooling Central Air
Flooring Tile, Vinyl
Fireplaces Type Family Room, Living Room, Primary Bedroom
Fireplace Yes
Appliance Dishwasher, Gas Oven, Gas Range
Laundry Laundry Room
Exterior
Parking Features Converted Garage, Concrete, Driveway, Garage Faces Front, RV Access/Parking
Garage Spaces 2.0
Garage Description 2.0
Fence Chain Link, Wrought Iron
Pool Fenced, Gas Heat, In Ground, Private
Community Features Suburban
View Y/N Yes
View Hills, Neighborhood
Roof Type Concrete,Tile
Porch Concrete, Covered, Deck, Open, Patio
Attached Garage Yes
Total Parking Spaces 2
Private Pool Yes
Building
Lot Description Back Yard, Drip Irrigation/Bubblers, Front Yard, Sprinkler System
Story 1
Entry Level One
Sewer Septic Tank
Water Public
Architectural Style Traditional
Level or Stories One
New Construction No
Schools
School District Hemet Unified
Others
Senior Community No
Tax ID 553291002
Acceptable Financing Cash, Cash to New Loan, Conventional, FHA, VA Loan
Listing Terms Cash, Cash to New Loan, Conventional, FHA, VA Loan
Financing FHA
Special Listing Condition Standard
Read Less Info
Want to know what your home might be worth? Contact us for a FREE valuation!

Our team is ready to help you sell your home for the highest possible price ASAP

Bought with Summer Reyes • Real Broker







