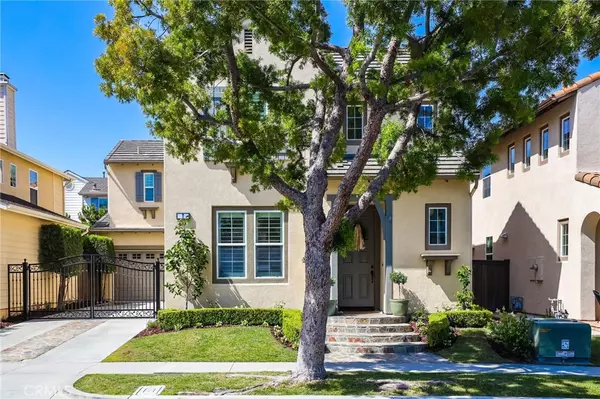$1,300,000
$1,350,000
3.7%For more information regarding the value of a property, please contact us for a free consultation.
4 Beds
3 Baths
2,157 SqFt
SOLD DATE : 06/27/2023
Key Details
Sold Price $1,300,000
Property Type Single Family Home
Sub Type Single Family Residence
Listing Status Sold
Purchase Type For Sale
Square Footage 2,157 sqft
Price per Sqft $602
Subdivision Chesapeake (Ches)
MLS Listing ID OC23080669
Sold Date 06/27/23
Bedrooms 4
Full Baths 2
Half Baths 1
Condo Fees $207
HOA Fees $207/mo
HOA Y/N Yes
Year Built 2003
Lot Size 3,510 Sqft
Property Description
This charming, fully renovated home at 7 Hanceford in Ladera Ranch, CA 92694 boasts four bedrooms and a flexible floor plan that includes a separate formal living room, perfect for use as an office. The spacious and bright property features a gourmet kitchen complete with quartz counters, newer soft close cabinets, and an oversized entertaining island. Additionally, the large family room features a custom built entertainment center that is sure to impress guests.
Throughout the home, you'll find stunning European Oak hardwood floors, designer paint, plantation shutters, and custom woodwork that all contribute to the warm and inviting atmosphere. The property also boasts an extra-long driveway and a lovely, larger private backyard area with fruit trees. Notably, the home has been repiped.
Residents of this wonderful community can take advantage of the many resort-style pools, parks, a skate park, water park, basketball courts, tennis courts, biking, and hiking trails, offering endless entertainment and recreational opportunities. Moreover, the home is located in the highly rated Capistrano School District within the Oso Grande Elementary, Ladera Middle, and San Juan Hills High School boundaries
This turnkey home is a must-see and an excellent opportunity to make it your own. Don't miss out on the chance to live in this beautiful property in Ladera Ranch.
Location
State CA
County Orange
Area Ld - Ladera Ranch
Interior
Interior Features Built-in Features, Breakfast Area, Open Floorplan, Quartz Counters, Recessed Lighting, All Bedrooms Up, Primary Suite, Walk-In Closet(s)
Heating Forced Air
Cooling Central Air
Flooring Wood
Fireplaces Type Family Room
Fireplace Yes
Appliance Dishwasher, Range Hood
Laundry Laundry Room
Exterior
Parking Features Direct Access, Garage
Garage Spaces 2.0
Garage Description 2.0
Pool Association
Community Features Biking, Dog Park, Hiking, Park, Storm Drain(s), Street Lights, Sidewalks
Amenities Available Clubhouse, Dog Park, Outdoor Cooking Area, Barbecue, Picnic Area, Playground, Pool, Spa/Hot Tub, Tennis Court(s), Trail(s), Cable TV
View Y/N No
View None
Porch Patio
Attached Garage Yes
Total Parking Spaces 2
Private Pool No
Building
Lot Description 0-1 Unit/Acre
Story 2
Entry Level Two
Sewer Public Sewer
Water Public
Architectural Style Traditional
Level or Stories Two
New Construction No
Schools
Elementary Schools Oso Grande
Middle Schools Ladera Ranch
School District Capistrano Unified
Others
HOA Name LARMAC
Senior Community No
Tax ID 74114213
Acceptable Financing Cash, Cash to New Loan, Conventional
Listing Terms Cash, Cash to New Loan, Conventional
Financing Cash
Special Listing Condition Standard
Read Less Info
Want to know what your home might be worth? Contact us for a FREE valuation!

Our team is ready to help you sell your home for the highest possible price ASAP

Bought with Loretta Pierce • Keller Williams Realty







