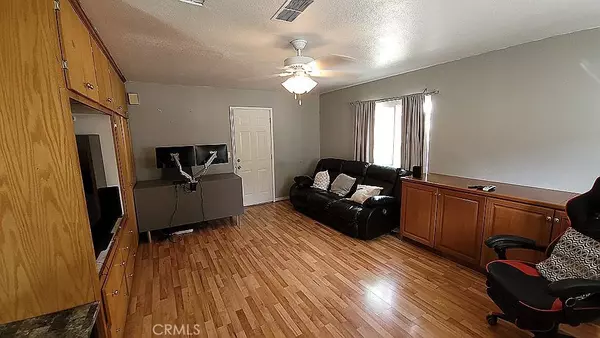$875,000
$850,000
2.9%For more information regarding the value of a property, please contact us for a free consultation.
4 Beds
2 Baths
1,560 SqFt
SOLD DATE : 06/27/2023
Key Details
Sold Price $875,000
Property Type Single Family Home
Sub Type Single Family Residence
Listing Status Sold
Purchase Type For Sale
Square Footage 1,560 sqft
Price per Sqft $560
Subdivision Cordova (North) (Cv)
MLS Listing ID PW23018800
Sold Date 06/27/23
Bedrooms 4
Full Baths 2
Condo Fees $25
Construction Status Repairs Cosmetic,Updated/Remodeled,Turnkey
HOA Fees $25/mo
HOA Y/N Yes
Year Built 1976
Lot Size 5,244 Sqft
Property Description
Renovated single level 4 bedroom home w/many upgrades. SELLERS RECENTLY INSTALLED NEW FLOORING IN FAMILY ROOM AND KITCHEN. Property is on a cul de sac street and located near schools, restaurants, shopping, dining, hiking, and more. Living room and separate family room Owner has spent thousands on the big ticket items such as upgraded AC unit, upgraded HVAC system, newer 2 year roof, and upgraded water heater. Interior upgrades include new vinyl flooring, remodeled bathrooms, large remodeled kitchen, new vinyl floors, plantation shutters, 4-panel doors, mirrored closet doors, dual pane windows & sliders, recessed lighting, tile floors, and ceiling fans. Both bathrooms have newer sinks & fixtures including cabinets along with upgraded custom tiled showers & vinyl floors. Kitchen includes newer granite counters, newer custom kitchen cabinets, tiled floors, newer stainless steel stove/ dishwasher/microwave appliances, and stainless steel sink and fixture. Exterior upgrades include newer vinyl fencing all around the property, 2 year roof, and 2 year newer exterior paint. Owners have spent thousands in order to upgrade the house to today's standards. Your buyers will see a real gem here! Don't miss this diamond in the rough! FYI, rooms are a little small, but this could be a really cool 3 bedroom house if you combine two of the rooms. This house offers lots of opportunities.
Location
State CA
County Orange
Area Mn - Mission Viejo North
Rooms
Main Level Bedrooms 4
Interior
Interior Features Ceiling Fan(s), Eat-in Kitchen, Granite Counters, Recessed Lighting, All Bedrooms Down, Bedroom on Main Level, Main Level Primary
Heating Central, Forced Air, Natural Gas
Cooling Central Air, High Efficiency
Flooring Tile, Vinyl
Fireplaces Type None
Fireplace No
Appliance Dishwasher, Free-Standing Range, Disposal, Gas Oven, Gas Range, Gas Water Heater, Microwave, Vented Exhaust Fan, Water Heater
Laundry In Kitchen
Exterior
Parking Features Concrete, Door-Multi, Direct Access, Driveway, Driveway Up Slope From Street, Garage Faces Front, Garage, Garage Door Opener, Private, RV Hook-Ups, Side By Side
Garage Spaces 2.0
Garage Description 2.0
Fence Vinyl
Pool None
Community Features Street Lights, Sidewalks
Utilities Available Cable Connected, Electricity Connected, Natural Gas Connected, Phone Connected, Sewer Connected, Water Connected
Amenities Available Call for Rules, Other
View Y/N No
View None
Roof Type Composition,Shingle
Porch Rear Porch, Concrete, Covered, Front Porch, Open, Patio, Stone
Attached Garage Yes
Total Parking Spaces 4
Private Pool No
Building
Lot Description Back Yard, Cul-De-Sac, Front Yard, Sprinklers In Front, Lawn, Landscaped, Rectangular Lot, Sprinklers On Side, Sprinkler System, Yard
Faces West
Story 1
Entry Level One
Foundation Slab
Sewer Public Sewer
Water Private
Architectural Style Ranch
Level or Stories One
New Construction No
Construction Status Repairs Cosmetic,Updated/Remodeled,Turnkey
Schools
Elementary Schools Del Lago
Middle Schools Los Alisos
High Schools Trabucco Hills
School District Capistrano Unified
Others
HOA Name MV lake
Senior Community No
Tax ID 83711136
Acceptable Financing Cash, Cash to New Loan, Conventional, Contract, FHA, VA Loan
Listing Terms Cash, Cash to New Loan, Conventional, Contract, FHA, VA Loan
Financing VA
Special Listing Condition Standard
Read Less Info
Want to know what your home might be worth? Contact us for a FREE valuation!

Our team is ready to help you sell your home for the highest possible price ASAP

Bought with Travis Goodnow • Coldwell Banker Realty







