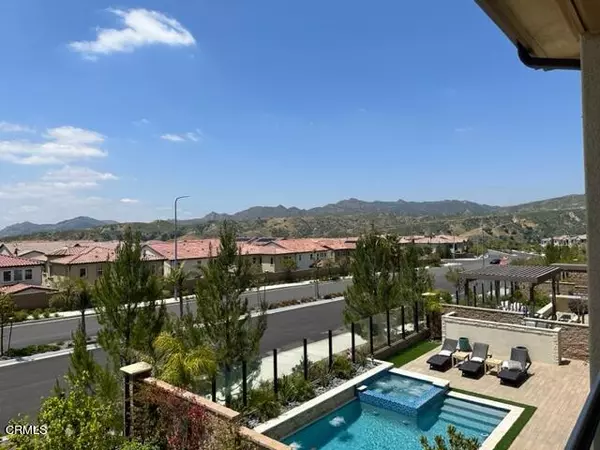$1,800,000
$1,999,999
10.0%For more information regarding the value of a property, please contact us for a free consultation.
5 Beds
6 Baths
4,128 SqFt
SOLD DATE : 07/06/2023
Key Details
Sold Price $1,800,000
Property Type Single Family Home
Sub Type Single Family Residence
Listing Status Sold
Purchase Type For Sale
Square Footage 4,128 sqft
Price per Sqft $436
MLS Listing ID V1-18088
Sold Date 07/06/23
Bedrooms 5
Full Baths 6
Condo Fees $350
Construction Status Updated/Remodeled,Turnkey
HOA Fees $350/mo
HOA Y/N Yes
Year Built 2021
Lot Size 6,782 Sqft
Property Description
Fantastic Gated Toll Brother Estate in the Hillcrest Tract at Porter Ranch. This home has all the amenities you need and the seller has priced for a quick sale. Walk into the single door to the Rotunda that expands into a tremendous family room. A powder room, 1 bedroom with a private bathroom are to your left along with access to the garage. Straight through the entryway is the giant great room which includes the Family room with a fireplace and huge gourmet style kitchen with double island, quartz counter tops, and stainless steel appliances. Wait until you see the kitchenette This home is ideal for entertaining. As you walk outside to the yard you will find a covered patio already wired for an entertainment area. Plenty of space for a private pool and built-in BB-Q. Walking back into the home and up the staircase to the large retreat area. Perfect for the kids or homework area. Each bedroom upstairs features their own private bathroom. The owner's suite is tremendous with a private balcony with mountain views. The owners bathroom features split access into a huge shower along with a free standing tub, dual vanities finish off this spectacular floorplan. Upstairs you will also find the Laundry room. Wow, what a home with so much to offer. Award winning schools, shopping and the 118 freeway all close by.
Location
State CA
County Los Angeles
Area Pora - Porter Ranch
Interior
Interior Features Breakfast Bar, Balcony, Breakfast Area, High Ceilings, Open Floorplan, Pantry, Quartz Counters, Bedroom on Main Level, Primary Suite, Walk-In Pantry, Walk-In Closet(s)
Heating Central, Forced Air
Cooling Central Air
Fireplaces Type Family Room
Fireplace Yes
Laundry Laundry Room, Upper Level
Exterior
Parking Features Driveway
Garage Spaces 2.0
Garage Description 2.0
Fence Block
Pool None
Community Features Street Lights, Sidewalks, Gated
Amenities Available Management, Other
View Y/N Yes
View Mountain(s)
Roof Type Spanish Tile
Porch Concrete
Attached Garage Yes
Total Parking Spaces 2
Private Pool No
Building
Lot Description 0-1 Unit/Acre
Story Two
Entry Level Two
Foundation Slab
Sewer Public Sewer
Water Public
Level or Stories Two
Construction Status Updated/Remodeled,Turnkey
Others
HOA Name Hillcrest
Senior Community No
Tax ID 2701102042
Security Features Carbon Monoxide Detector(s),Gated Community
Acceptable Financing Cash, Cash to New Loan, Conventional
Listing Terms Cash, Cash to New Loan, Conventional
Financing Cash to New Loan
Special Listing Condition Standard
Read Less Info
Want to know what your home might be worth? Contact us for a FREE valuation!

Our team is ready to help you sell your home for the highest possible price ASAP

Bought with General NONMEMBER • NONMEMBER MRML







