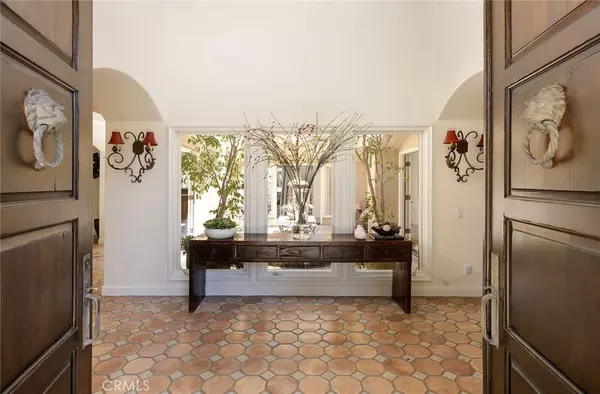$3,000,000
$3,195,000
6.1%For more information regarding the value of a property, please contact us for a free consultation.
3 Beds
4 Baths
4,588 SqFt
SOLD DATE : 07/17/2023
Key Details
Sold Price $3,000,000
Property Type Single Family Home
Sub Type Single Family Residence
Listing Status Sold
Purchase Type For Sale
Square Footage 4,588 sqft
Price per Sqft $653
Subdivision Marbella Estates Custom (Mbc)
MLS Listing ID NP23070673
Sold Date 07/17/23
Bedrooms 3
Full Baths 3
Half Baths 1
Condo Fees $310
HOA Fees $310/mo
HOA Y/N Yes
Year Built 1990
Lot Size 0.372 Acres
Property Description
Welcoming expansive double fairway golf course views overlooking the signature 15th hole at the Marbella Country Club in San Juan Capistrano, this custom Santa Barbara style estate exudes elegance. Crowned by towering brick-finished domes set above the foyer and staircase, the luxurious residence is bathed in soft, natural light and designed to complement preferred indoor/outdoor entertaining and living. A generous motorcourt and gated entry patio set the scene, and a central courtyard anchors a first level that hosts formal living and dining rooms, a sitting room, an oversized family room with wet bar, an office and a guest suite. A see-through two-sided fireplace warms the living and sitting rooms, another fireplace graces the family room, the dining room opens to a spacious patio, while Saltillo and Cantera tiles, newer European oak flooring and wide archways are on display. An island with prep sink highlights a gourmet kitchen that is distinguished by a nook with backyard access, a pantry, granite countertops, handsome cabinetry, a hammered-copper farmhouse sink, and Thermador and Sub-Zero appliances including a 48" range, full-height wine cooler and built-in refrigerator. The open and flowing floorplan encompasses three large en suite bedrooms, three-and-one-half baths, secondary primary suite with a view and balcony, and grand primary suite with sweeping golf course views, intimate balcony, freestanding tub, fireplace, and walk-in closet. An additional private versatile room with its own exterior entrance as well as access from the primary suite is ideal as a nursery, studio, or yoga space. Truly rare in Marbella, the estate also offers a tiled rooftop patio with a fireplace, built-in BBQ, and panoramic golf course, hill, and evening-light views. Natural stone and wood is featured in select living areas, and crown molding, designer wall treatments and exquisite lighting fixtures catch the eye. Features include a three-car garage and a one-car garage, fountains, firepit, built-in BBQ, and beverage refrigerator, natural stone patios and walkways, and mature landscaping including towering cypress trees. Marbella’s gated entry with 24-hour attendant leads to a pristine community setting of rolling hills and a country club with six lighted tennis courts, Jr. Olympic swimming pool, restaurant, and cocktail lounges. Miles of beaches, countless shops, and popular restaurants are all close to home.
Location
State CA
County Orange
Area Jn - San Juan North
Rooms
Main Level Bedrooms 1
Interior
Interior Features Beamed Ceilings, Wet Bar, Breakfast Bar, Built-in Features, Balcony, Separate/Formal Dining Room, Eat-in Kitchen, Granite Counters, High Ceilings, Recessed Lighting, Bedroom on Main Level, Entrance Foyer
Heating Central, Fireplace(s)
Cooling None
Flooring Carpet, Stone, Tile, Wood
Fireplaces Type Great Room, Living Room, Primary Bedroom, Multi-Sided, Outside
Fireplace Yes
Appliance Double Oven, Dishwasher, Freezer, Gas Cooktop, Gas Oven, Gas Range, Microwave, Refrigerator, Range Hood
Laundry Inside, Laundry Room
Exterior
Exterior Feature Barbecue, Lighting, Fire Pit
Parking Features Direct Access, Driveway, Garage
Garage Spaces 4.0
Garage Description 4.0
Pool None
Community Features Curbs, Golf, Street Lights, Gated
Amenities Available Controlled Access, Management
View Y/N Yes
View Golf Course, Hills, Trees/Woods
Roof Type Spanish Tile
Porch Open, Patio, Rooftop
Attached Garage Yes
Total Parking Spaces 4
Private Pool No
Building
Lot Description Back Yard, Lawn, Landscaped
Story 2
Entry Level Two
Sewer Public Sewer
Water Public
Architectural Style Spanish
Level or Stories Two
New Construction No
Schools
Elementary Schools Ambuehl
Middle Schools Marco Forester
High Schools San Juan Hills
School District Capistrano Unified
Others
HOA Name Marbella Estates
Senior Community No
Tax ID 65060408
Security Features Gated with Guard,Gated Community
Acceptable Financing Cash to New Loan
Listing Terms Cash to New Loan
Financing Cash to New Loan
Special Listing Condition Standard
Read Less Info
Want to know what your home might be worth? Contact us for a FREE valuation!

Our team is ready to help you sell your home for the highest possible price ASAP

Bought with Kurtis Pinedo • Bullock Russell RE Services







