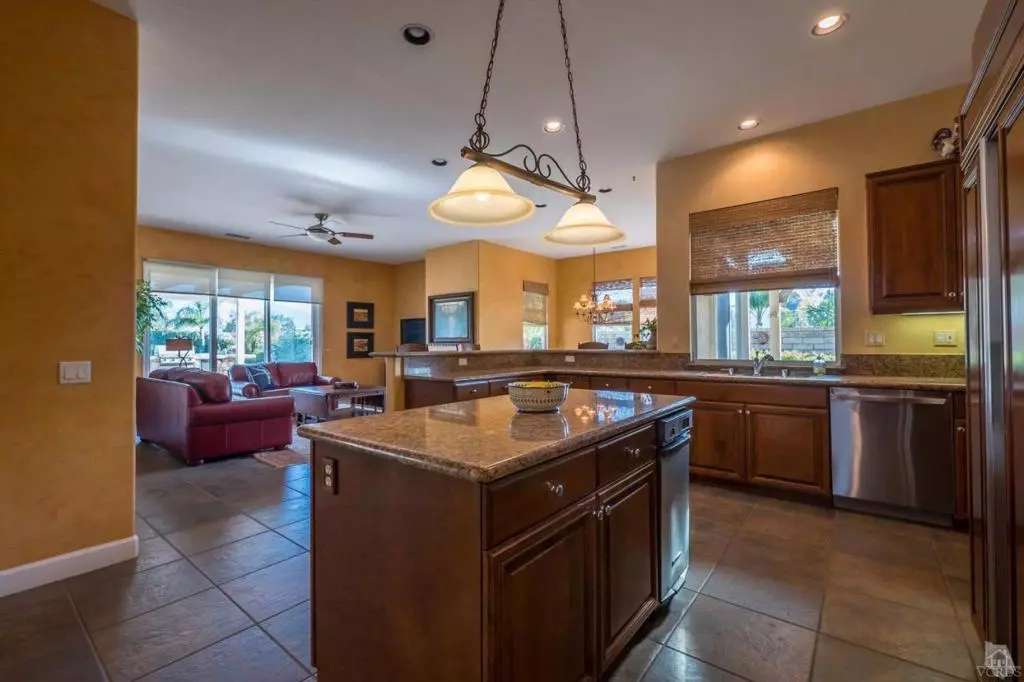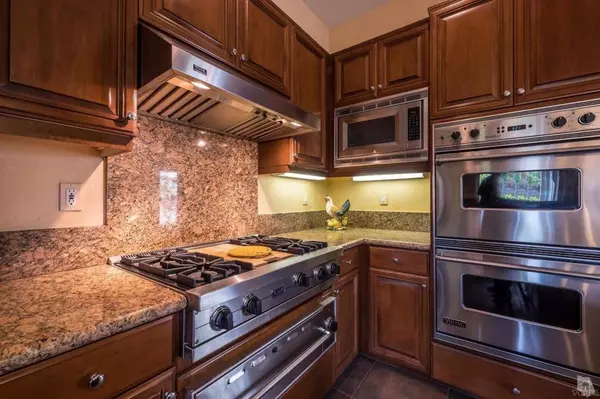$1,200,000
$1,299,000
7.6%For more information regarding the value of a property, please contact us for a free consultation.
4 Beds
4 Baths
3,327 SqFt
SOLD DATE : 09/07/2016
Key Details
Sold Price $1,200,000
Property Type Single Family Home
Sub Type SingleFamilyResidence
Listing Status Sold
Purchase Type For Sale
Square Footage 3,327 sqft
Price per Sqft $360
Subdivision Bella Rosa 1
MLS Listing ID V0-216006182
Sold Date 09/07/16
Bedrooms 4
Full Baths 3
Half Baths 1
Condo Fees $55
Construction Status Turnkey
HOA Fees $55/mo
HOA Y/N Yes
Year Built 2001
Lot Size 0.579 Acres
Property Description
Lovely Single Story Residence in Bella Rosa offering exquisite mountain views. This residence has 3327 square feet of living space, with 4 large bedrooms and 4.5 bathrooms. There is a spacious Master suite, with a large walk in organized closet and direct access to the spacious, tranquil rear yard. There are three more bedrooms, two are with a Jack N Jill bathroom and one is ensuite. Don't miss the gourmet kitchen with breakfast bar seating for 6, granite counters and island, a Sub Zero refrigerator, GE Profile built in Microwave, Viking range, oven and warming tray. There is a walk in pantry, and most shelves are pull out. Morning sun is glorious as it slips into the living, dining and family rooms. There are surround sound speakers in the family room along with a gas fireplace and lots of windows. Outside there is stamped concrete covered patio is just off the breakfast area with a view from the kitchen sink. A custom BBQ and fire pit for entertaining. A 3-car garage, 16'x70' RV parking area, and lush front landscaping complete this model single story home on a desirable cul de sac in lovely Camarillo.
Location
State CA
County Ventura
Area Vc46 - Cam - Santa Rosa Vly
Zoning R1
Rooms
Other Rooms Sheds
Interior
Interior Features BeamedCeilings, CeilingFans, Pantry, RecessedLighting, WiredforData, AllBedroomsDown, JackandJillBath, UtilityRoom, WalkInPantry, WalkInClosets
Heating ForcedAir, Fireplaces, NaturalGas
Flooring Carpet
Fireplaces Type FamilyRoom
Equipment SatelliteDish
Fireplace Yes
Appliance ConvectionOven, DoubleOven, Dishwasher, Freezer, Microwave, Refrigerator, RangeHood, SelfCleaningOven, TrashCompactor, WaterToRefrigerator, WarmingDrawer
Laundry GasDryerHookup, LaundryRoom
Exterior
Exterior Feature Barbecue, RainGutters
Parking Features CircularDriveway, DoorMulti, DirectAccess, Garage, RVPotential, RVGated, RVAccessParking
Garage Spaces 3.0
Garage Description 3.0
Fence WroughtIron
Community Features StreetLights
Utilities Available SewerConnected, UndergroundUtilities, WaterConnected
Amenities Available OtherCourts, Other
View Y/N Yes
View Mountains
Roof Type Clay,Tile
Accessibility Parking
Porch Concrete, Covered
Total Parking Spaces 3
Private Pool No
Building
Lot Description SprinklersInRear, SprinklersInFront
Faces North
Entry Level One
Foundation Slab
Sewer PublicSewer, SepticTank
Water Public
Architectural Style Spanish
Level or Stories One
Additional Building Sheds
New Construction No
Construction Status Turnkey
Others
HOA Name Ekam
Senior Community No
Tax ID 1720260195
Security Features Prewired,CarbonMonoxideDetectors,FireDetectionSystem,SmokeDetectors,SecurityLights
Acceptable Financing Cash, CashtoNewLoan, Conventional
Listing Terms Cash, CashtoNewLoan, Conventional
Special Listing Condition Standard
Read Less Info
Want to know what your home might be worth? Contact us for a FREE valuation!

Our team is ready to help you sell your home for the highest possible price ASAP

Bought with Rosemary Allison • Coldwell Banker Realty







