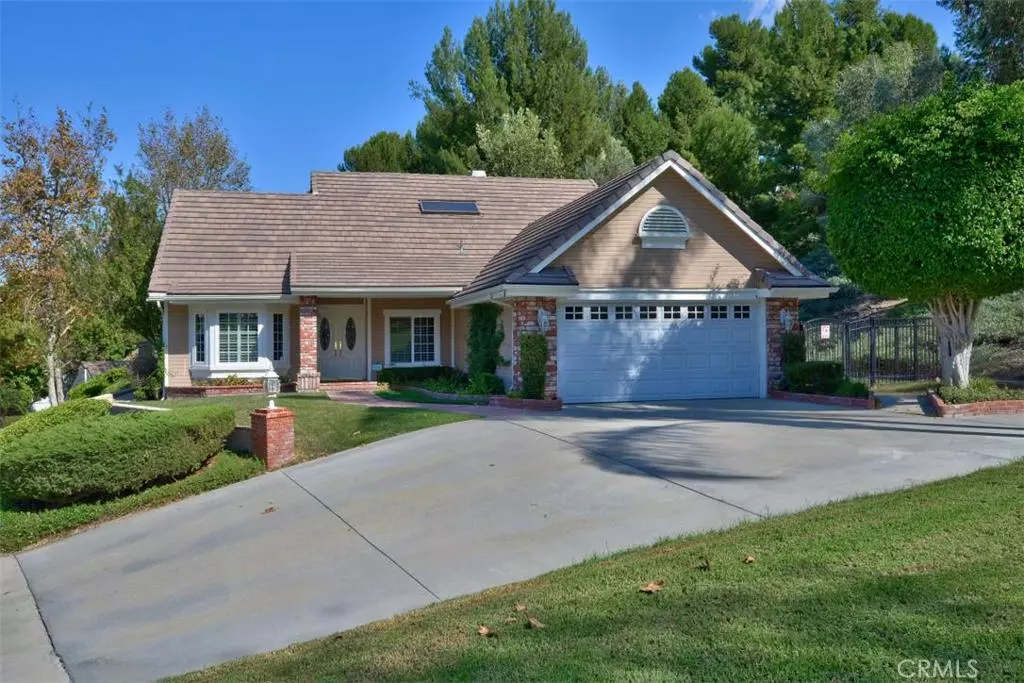$775,000
$775,000
For more information regarding the value of a property, please contact us for a free consultation.
4 Beds
2 Baths
2,412 SqFt
SOLD DATE : 01/21/2016
Key Details
Sold Price $775,000
Property Type Single Family Home
Sub Type Single Family Residence
Listing Status Sold
Purchase Type For Sale
Square Footage 2,412 sqft
Price per Sqft $321
MLS Listing ID PW15233128
Sold Date 01/21/16
Bedrooms 4
Full Baths 2
Condo Fees $145
HOA Fees $145/mo
HOA Y/N Yes
Year Built 1984
Lot Size 0.344 Acres
Property Description
Great location with an extended front yard on a cul-de-sac makes this a unique property in Anaheim Hills. Remodeled kitchen with granite, 5-burner gas stove top, oven/microwave combination and travertine flooring. Lots of pantry space off the eating nook that overlooks the backyard. French doors accent the back of the home from the eating nook to the end of the family room giving extraordinary light! Downstairs has two bedrooms and an office with double doors that could be an additional bedroom. Dual sinks in the downstairs full bath provide the needs for the bedrooms. Crown molding and planation shutters accent the design qualities of this fine home. Delight is the spacious upstairs master bedroom with sitting area and master bath with walk-in closet. The separate tub and shower complete the master bath. Excellent design details in the master bedroom include coffered ceilings and crown molding and plantation shutters. Milguard dual pane windows are a plus. The backyard is private and has aluminum perimeter fencing. Additional parking spaces off street are available for 4 cars. Well worth showing to your client.
Location
State CA
County Orange
Area 77 - Anaheim Hills
Interior
Interior Features Built-in Features, Crown Molding, Cathedral Ceiling(s), Separate/Formal Dining Room, Granite Counters, Open Floorplan, Pantry, Primary Suite, Walk-In Closet(s)
Heating Central
Cooling Central Air
Flooring Carpet, Stone, Tile
Fireplaces Type Family Room, Gas
Fireplace Yes
Appliance Dishwasher, Gas Cooktop, Gas Oven, Trash Compactor
Laundry Inside
Exterior
Exterior Feature Barbecue
Parking Features Direct Access, Driveway, Garage
Garage Spaces 2.0
Garage Description 2.0
Fence Wrought Iron
Pool None
Community Features Curbs, Gutter(s), Street Lights, Sidewalks
Utilities Available Sewer Connected
View Y/N Yes
View Park/Greenbelt, Neighborhood
Porch Brick, Open, Patio
Attached Garage Yes
Total Parking Spaces 2
Private Pool No
Building
Lot Description Back Yard, Cul-De-Sac, Front Yard, Landscaped, Planned Unit Development, Paved, Sprinkler System
Story Two
Entry Level Two
Water Public
Level or Stories Two
Schools
School District Orange Unified
Others
Senior Community No
Tax ID 36150130
Security Features Carbon Monoxide Detector(s)
Acceptable Financing Submit
Listing Terms Submit
Financing Cash
Special Listing Condition Standard
Read Less Info
Want to know what your home might be worth? Contact us for a FREE valuation!

Our team is ready to help you sell your home for the highest possible price ASAP

Bought with Liz Ryan • Surterre Properties, Inc


