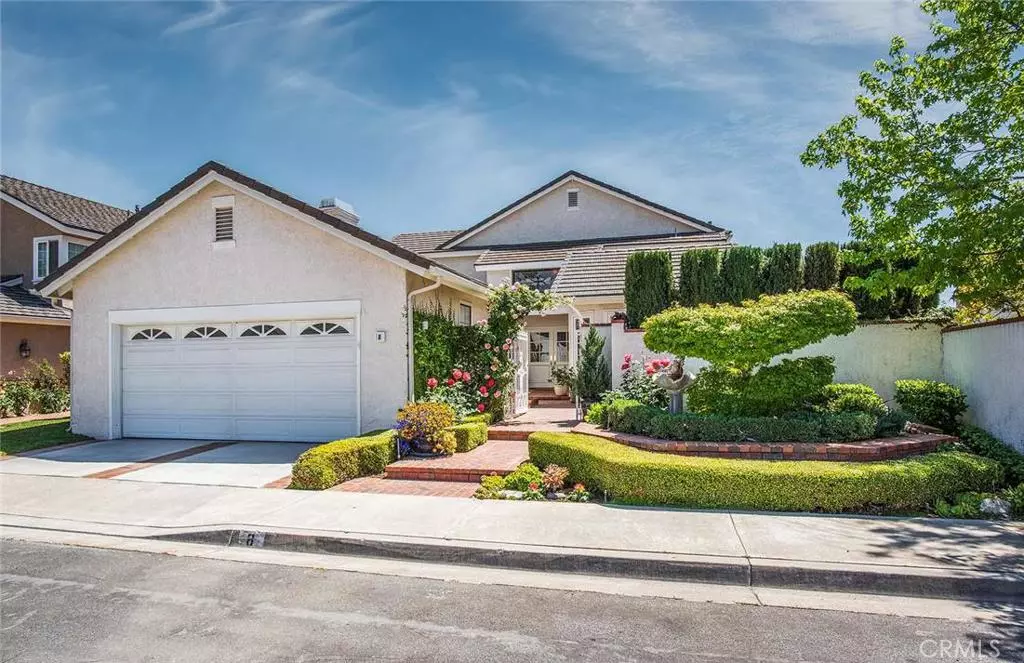$1,625,000
$1,698,000
4.3%For more information regarding the value of a property, please contact us for a free consultation.
4 Beds
3 Baths
3,015 SqFt
SOLD DATE : 06/16/2016
Key Details
Sold Price $1,625,000
Property Type Single Family Home
Sub Type Single Family Residence
Listing Status Sold
Purchase Type For Sale
Square Footage 3,015 sqft
Price per Sqft $538
Subdivision Ridge Irvine Pacific (Rg)
MLS Listing ID OC16090036
Sold Date 06/16/16
Bedrooms 4
Full Baths 3
Condo Fees $84
Construction Status Turnkey
HOA Fees $84/mo
HOA Y/N Yes
Year Built 1980
Property Description
Classic elegance throughout. Features 4 BRS + office. Enter the foyer w/2 story ceilings. Formal living room open to formal dining room & added sunroom which brings warm, natural light in. Gourmet kitchen center island. Custom cabinetry. Custom backsplash & undermount lighting. Enjoy a morning coffee from the balcony or warm up by the fireplace in the sumptuous master suite. Remodeled baths. Mainfloor bedroom suite. Inside laundry. Stacked stone planter & Jacuzzi w/waterfall. Covered brick patio & spacious side yard for gatherings. All copper repipe & Lifesource whole house water filter. Epoxy floors & tons of storage in garage. A wonderful comm. w/pool, park & tennis courts. Award winning schools. Low HOA. Low tax rate & No Mello-Roos.
Location
State CA
County Orange
Area Tr - Turtle Rock
Interior
Interior Features Wet Bar, Balcony, Breakfast Area, Chair Rail, Ceiling Fan(s), Crown Molding, Cathedral Ceiling(s), Separate/Formal Dining Room, Granite Counters, Pantry, Recessed Lighting, Bedroom on Main Level, Dressing Area, Entrance Foyer, Primary Suite, Walk-In Pantry, Walk-In Closet(s)
Heating Central, Zoned
Cooling Central Air, Zoned
Flooring Carpet, Stone, Wood
Fireplaces Type Family Room, Living Room, Primary Bedroom
Fireplace Yes
Appliance 6 Burner Stove, Double Oven, Dishwasher, Disposal, Gas Range, Microwave, Refrigerator, Range Hood, Warming Drawer
Laundry Laundry Room
Exterior
Exterior Feature Awning(s)
Parking Features Garage
Garage Spaces 2.0
Garage Description 2.0
Fence Wood
Pool Association
Community Features Suburban
Utilities Available Sewer Connected
View Y/N No
View None
Roof Type Tile
Porch Brick, Covered, Wrap Around
Attached Garage Yes
Total Parking Spaces 2
Private Pool No
Building
Lot Description Back Yard, Front Yard, Sprinkler System, Yard
Story Two
Entry Level Two
Water Public
Architectural Style Traditional
Level or Stories Two
Construction Status Turnkey
Schools
Elementary Schools Bonita Canyon
Middle Schools Rancho San Joaquin
High Schools University
School District Irvine Unified
Others
Senior Community No
Tax ID 46348102
Acceptable Financing Cash to New Loan
Listing Terms Cash to New Loan
Financing Cash
Special Listing Condition Standard
Read Less Info
Want to know what your home might be worth? Contact us for a FREE valuation!

Our team is ready to help you sell your home for the highest possible price ASAP

Bought with Victor Li • Re/Max Professionals


