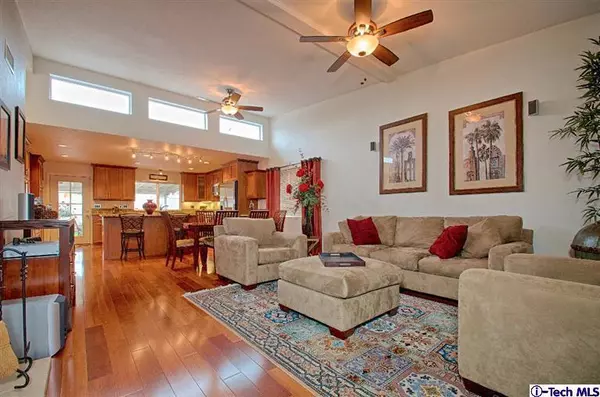$501,000
$499,000
0.4%For more information regarding the value of a property, please contact us for a free consultation.
3 Beds
3 Baths
1,740 SqFt
SOLD DATE : 05/21/2014
Key Details
Sold Price $501,000
Property Type Single Family Home
Sub Type Single Family Residence
Listing Status Sold
Purchase Type For Sale
Square Footage 1,740 sqft
Price per Sqft $287
MLS Listing ID P0-214011829
Sold Date 05/21/14
Bedrooms 3
Full Baths 2
Half Baths 1
Construction Status Additions/Alterations,Updated/Remodeled
HOA Y/N No
Year Built 1952
Lot Size 6,534 Sqft
Property Description
This fantastic contemporary house is nestled nicely in the quiet Whittwood area of Whittier. It was given a high-quality (fully permitted) upgrade in 2007. The nice open layout, elegant Chef's kitchen and beautiful hardwood floors make this the perfect home for indoor/outdoor entertaining. Enjoy an enviable Master Retreat with large walk-in closet and romantic full bath while the rest of the family shares 2 good-sized bedrooms and modern bathrooms.
Location
State CA
County Los Angeles
Area 670 - Whittier
Zoning WHR106
Interior
Interior Features Built-in Features, High Ceilings, Open Floorplan, Recessed Lighting, Storage, Track Lighting, Walk-In Closet(s)
Heating Central, Natural Gas
Cooling Central Air
Flooring Tile, Wood
Fireplaces Type Gas Starter, Living Room
Fireplace Yes
Appliance Dishwasher, Disposal, Gas Range, Microwave, Range, Refrigerator, Range Hood, Self Cleaning Oven, Vented Exhaust Fan, Water To Refrigerator, Dryer, Washer
Laundry Gas Dryer Hookup, Laundry Room
Exterior
Exterior Feature Rain Gutters
Parking Features Door-Single, Garage
Garage Spaces 2.0
Garage Description 2.0
Fence Partial, Wood, Wrought Iron
Roof Type Other
Porch Covered, Deck, Front Porch, Tile
Total Parking Spaces 2
Building
Lot Description Front Yard, Sprinklers In Rear, Sprinklers In Front, Lawn, Landscaped, Level, Rectangular Lot, Sprinkler System, Yard
Faces South
Story 1
Entry Level One
Foundation Raised
Water Public
Architectural Style Ranch
Level or Stories One
Construction Status Additions/Alterations,Updated/Remodeled
Others
Senior Community No
Tax ID 8229009033
Security Features Carbon Monoxide Detector(s),Fire Detection System,Smoke Detector(s)
Acceptable Financing Cash, Cash to Existing Loan, Cash to New Loan, Conventional, Cal Vet Loan, VA Loan
Listing Terms Cash, Cash to Existing Loan, Cash to New Loan, Conventional, Cal Vet Loan, VA Loan
Special Listing Condition Standard
Read Less Info
Want to know what your home might be worth? Contact us for a FREE valuation!

Our team is ready to help you sell your home for the highest possible price ASAP

Bought with Anita Del Real • Keller Williams Rlty Whittier







