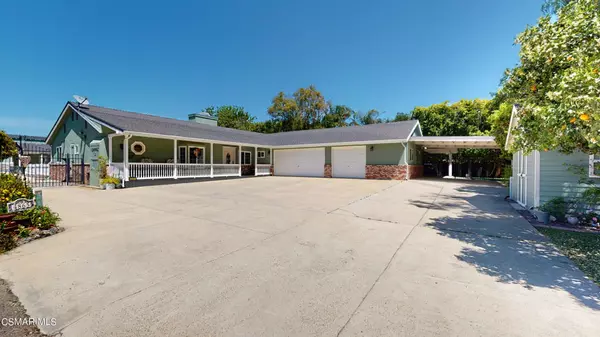$1,850,000
$1,949,000
5.1%For more information regarding the value of a property, please contact us for a free consultation.
8 Beds
7 Baths
4,184 SqFt
SOLD DATE : 08/31/2023
Key Details
Sold Price $1,850,000
Property Type Single Family Home
Sub Type Single Family Residence
Listing Status Sold
Purchase Type For Sale
Square Footage 4,184 sqft
Price per Sqft $442
Subdivision Custom - 4179
MLS Listing ID 223001519
Sold Date 08/31/23
Bedrooms 8
Full Baths 4
Half Baths 1
Three Quarter Bath 2
Construction Status Updated/Remodeled
HOA Y/N No
Year Built 1991
Lot Size 0.670 Acres
Property Description
Wow! Come see this one-of-a-kind ranch style compound on a private flag lot sitting on nearly 3/4 of an acre. Property boasts a primary home with 3 bedrooms, 2.5 bathrooms approximately 2,184SF of living space, three ADUs, and huge workshop/garage! The kitchen has been remodeled with black stainless steel appliances, modern white enhanced marble counters with tile backsplash, and an adjacent formal living, and dining room. The spacious family room, office area, laundry room provide ample living space for any family. Enjoy the cozy fireplace and walkable attic space, perfect for additional storage. The attached 2-car garage offers direct access, and a private fenced yard with grassy area and the large covered patio is ideal for outdoor entertaining. Updates to the main house include laminate wood-like flooring throughout, crown molding, remodeled guest bath with modern subway tile and dual vanity with granite counter, attic fans, newer water heater, new toilets and faucets, newer HVAC system, 400-amp electrical service, newer dual pane windows, and more! Connected to the main house is ADU unit#1 of 3 which includes 2 bedrooms + 1 bathroom, approx. 700SF and has 2 side-by-side parking spaces under a carport. In the back of the property is ADU unit#2 of 3 a detached 1 bedroom + 1 bathroom unit of approx. 600SF. Both units have private entrances, living rooms, full kitchens with granite counters, separate HVAC systems, separate water heaters, laminate wood-like flooring, laundry rooms, ceiling fans, and good size privately gated yards with artificial turf and covered patios. Also featuring a massive approx. 3,800SF detached workshop that boasts a 3/4 bathroom, 2 single car roll-up garage doors, ample space to possibly park 8 cars and originally a mancave but now converted to ADU unit#3 of 3 within the workshop including 2 bedrooms + 1 bathroom, large living room with vaulted ceilings, full kitchen with granite counters, laundry area, and laminate wood-like flooring. All 3 ADU units are currently rented totaling almost $6,000 in monthly rent to excellent tenants, providing immediate rental income for the new owner. And all appliances in main house and guest houses will stay, including the washer and dryers. An automatic gate leads you past the main home into the back yard with enough space to park numerous cars, boats, toys, and has RV access with full RV hookup. Mature avocado trees, numerous citrus trees, and lush landscaping add to the privacy and charm of this exceptional property and enjoy the incredible sunsets from your own back yard. This one-of-a-kind property offers endless possibilities, perfect for multi-generational living as a family compound, renting out the different units and workshop for massive rental income, or living in the main home while renting out the other units. Don't miss your chance to own this truly unique property. Come see it today to appreciate all it has to offer.
Location
State CA
County Ventura
Area Sve - East Simi
Zoning RE20
Rooms
Other Rooms Guest House Attached, Shed(s)
Interior
Interior Features Separate/Formal Dining Room
Heating Forced Air, Natural Gas
Cooling Central Air
Flooring Wood
Fireplaces Type Dining Room, Gas
Fireplace Yes
Appliance Gas Cooking, Disposal, Range, Refrigerator, Range Hood
Laundry Laundry Room
Exterior
Parking Features Boat, Concrete, Direct Access, Garage, Gravel, Gated, RV Hook-Ups, RV Gated, RV Access/Parking, Workshop in Garage
Garage Spaces 10.0
Carport Spaces 2
Garage Description 10.0
View Y/N No
Roof Type Composition
Attached Garage Yes
Total Parking Spaces 12
Private Pool No
Building
Lot Description Flag Lot
Story 1
Entry Level One
Sewer Public Sewer
Architectural Style Ranch
Level or Stories One
Additional Building Guest House Attached, Shed(s)
Construction Status Updated/Remodeled
Schools
School District Simi Valley Unified
Others
Senior Community No
Tax ID 6440080645
Acceptable Financing Cash, Conventional
Listing Terms Cash, Conventional
Financing Conventional
Special Listing Condition Standard
Read Less Info
Want to know what your home might be worth? Contact us for a FREE valuation!

Our team is ready to help you sell your home for the highest possible price ASAP

Bought with Masood Mohammadi • NextHome Oak Summit






