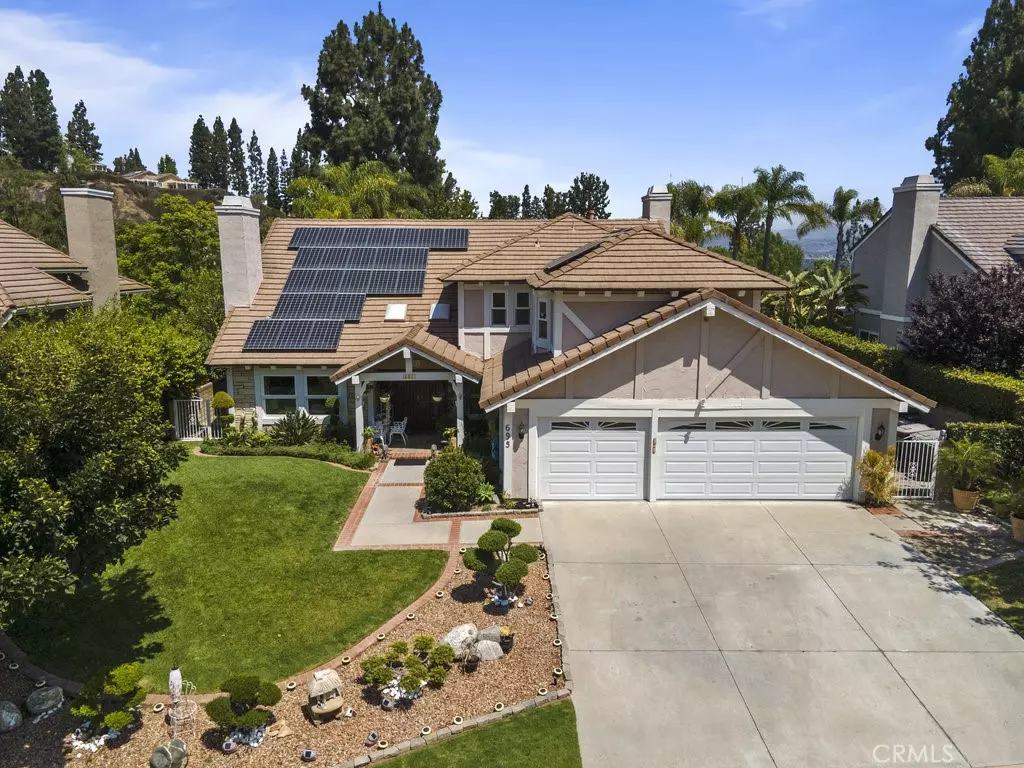$1,525,000
$1,499,999
1.7%For more information regarding the value of a property, please contact us for a free consultation.
5 Beds
3 Baths
3,476 SqFt
SOLD DATE : 10/03/2023
Key Details
Sold Price $1,525,000
Property Type Single Family Home
Sub Type Single Family Residence
Listing Status Sold
Purchase Type For Sale
Square Footage 3,476 sqft
Price per Sqft $438
MLS Listing ID SR23162860
Sold Date 10/03/23
Bedrooms 5
Full Baths 3
Condo Fees $181
HOA Fees $181/mo
HOA Y/N Yes
Year Built 1979
Lot Size 10,001 Sqft
Property Description
Nestled in the heart of Anaheim Hills, this exquisite home offers a harmonious blend of elegance and modern comfort. With five bedrooms and three bathrooms, this impeccably designed home is a true masterpiece.
Upon entering, you'll be greeted by custom wood double doors that open to reveal a grand foyer adorned with a sweeping oak wood staircase and skylights that infuse the space with natural light. The receiving room boasts a grand cathedral ceiling, complete with an inviting fireplace that exudes warmth and charm. Step into the formal dining room through elegant French doors that seamlessly connect indoor and outdoor living. The remarkable backyard becomes an extension of your entertainment space. The kitchen features an abundance of beautiful antiquated cabinets, granite countertops, and stainless steel appliances. A spacious counter with a breakfast bar separates the kitchen from the nook. Large windows in the open-concept family room and kitchen provide views of the majestic backyard and inviting pool. A downstairs bedroom with double doors offers access to the main floor's bath, making it a perfect guest room or home office.
Venture upstairs via the elegant staircase to discover three spacious bedrooms, each with a bay window with seating, while two of them feature walk-in closets. The second-floor bathroom boasts a double vanity, adding a touch of luxury to daily routines. The opulent master suite is a true sanctuary, featuring a cozy fireplace and a wood cathedral ceiling that evoke the ambiance of a mountain lodge. The suite includes a walk-in closet and a full private bathroom with a shower and a jacuzzi tub, creating a personal spa retreat. The sliding door of the master suite opens to a wonderful deck, perfect for enjoying panoramic views.
The backyard has been updated with flagstone, complemented by a custom-built BBQ island. The pool and jacuzzi have undergone upgrades, including a Pentair remote-controlled system for the filter and pump, new fountains, and a stylish pebble design resurfacing.
As a delightful bonus, the backyard hosts a variety of fruit trees. Schedule a showing today and experience the allure of 695 S Pathfinder Trail. Your dream home awaits!
Location
State CA
County Orange
Area 77 - Anaheim Hills
Rooms
Main Level Bedrooms 1
Interior
Interior Features High Ceilings, Open Floorplan, Recessed Lighting
Heating Central
Cooling Central Air
Fireplaces Type Family Room, Living Room, Primary Bedroom
Fireplace Yes
Laundry Electric Dryer Hookup, Gas Dryer Hookup, Inside
Exterior
Parking Features Door-Multi, Garage
Garage Spaces 3.0
Garage Description 3.0
Pool In Ground, Private
Community Features Hiking, Street Lights
Amenities Available Maintenance Grounds
View Y/N Yes
View City Lights
Porch Deck
Attached Garage Yes
Total Parking Spaces 3
Private Pool Yes
Building
Lot Description 0-1 Unit/Acre
Story 2
Entry Level Two
Sewer Public Sewer
Water Public
Level or Stories Two
New Construction No
Schools
School District Anaheim Union High
Others
HOA Name Scout Trail
Senior Community No
Tax ID 36335304
Acceptable Financing Cash, Cash to New Loan, Conventional, Cal Vet Loan, FHA, Submit
Listing Terms Cash, Cash to New Loan, Conventional, Cal Vet Loan, FHA, Submit
Financing Conventional
Special Listing Condition Standard
Read Less Info
Want to know what your home might be worth? Contact us for a FREE valuation!

Our team is ready to help you sell your home for the highest possible price ASAP

Bought with Kelsey Simas • Freedom First Properties







