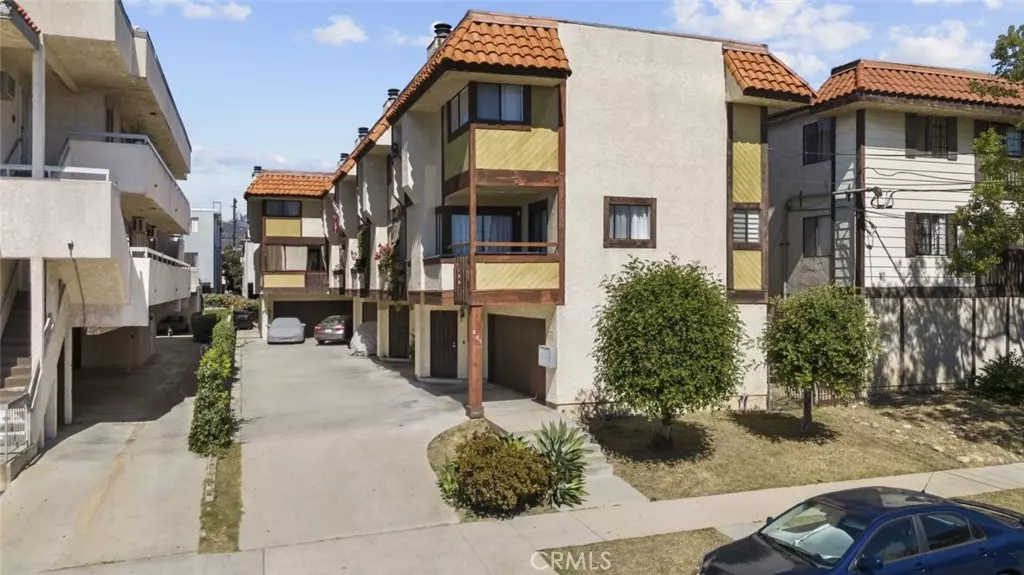$730,000
$730,000
For more information regarding the value of a property, please contact us for a free consultation.
3 Beds
3 Baths
1,438 SqFt
SOLD DATE : 11/06/2023
Key Details
Sold Price $730,000
Property Type Condo
Sub Type Condominium
Listing Status Sold
Purchase Type For Sale
Square Footage 1,438 sqft
Price per Sqft $507
MLS Listing ID SR23186826
Sold Date 11/06/23
Bedrooms 3
Full Baths 2
Half Baths 1
Condo Fees $140
HOA Fees $140/mo
HOA Y/N Yes
Year Built 1981
Lot Size 7,021 Sqft
Property Description
Welcome to 805 East Chestnut Street #5, a captivating condo nestled in the heart of Glendale. This impressive residence features 3 bedrooms, 2.5 bathrooms, and a generous 1,438 square feet of living space. As you step inside, you'll be greeted by a spacious living room adorned with hardwood floors, recessed lighting, and a cozy fireplace. The living room seamlessly connects to a sizable balcony, providing the perfect spot to enjoy your morning coffee or unwind after a long day. Adjacent to the living room, you'll find the dining area, breakfast bar, and a stylish kitchen. The kitchen boasts elegant, tiled floors, modern appliances, and ample storage and counter space, making it an ideal space to bring your culinary dreams to life. The bedrooms are bright and airy, each offering closets for additional storage. Additionally, this condo features a versatile family room that can easily double as an at-home gym or home office. For added convenience, an in-unit washer and dryer are included. Outside, a spacious private patio awaits, creating an inviting setting for outdoor dining and entertaining. While the garage has been converted into a game room, it can easily be transformed back into a garage if desired. Centrally located in Glendale, this remarkable property enjoys close proximity to the Americana, offering a wealth of shopping, dining, and entertainment options. This condo is your gateway to a vibrant and convenient lifestyle in the heart of the city.
Location
State CA
County Los Angeles
Area 628 - Glendale-South Of 134 Fwy
Interior
Interior Features Breakfast Bar, Recessed Lighting
Heating Central
Cooling Central Air
Flooring Tile, Wood
Fireplaces Type Living Room
Fireplace Yes
Appliance Dishwasher, Gas Oven, Gas Range, Refrigerator
Laundry Inside
Exterior
Garage Spaces 2.0
Garage Description 2.0
Pool None
Community Features Street Lights, Sidewalks
Utilities Available Cable Available, Electricity Available, Natural Gas Connected, Sewer Connected, Water Connected
Amenities Available Maintenance Grounds, Insurance, Trash, Water
View Y/N No
View None
Accessibility None
Porch Open, Patio
Attached Garage Yes
Total Parking Spaces 2
Private Pool No
Building
Lot Description 0-1 Unit/Acre
Story 3
Entry Level Three Or More
Sewer Unknown
Water Public
Architectural Style Traditional
Level or Stories Three Or More
New Construction No
Schools
School District Glendale Unified
Others
HOA Name Chestnut Townhouse HOA
Senior Community No
Tax ID 5675003043
Acceptable Financing Cash, Cash to New Loan, Conventional
Listing Terms Cash, Cash to New Loan, Conventional
Financing Cash
Special Listing Condition Standard
Read Less Info
Want to know what your home might be worth? Contact us for a FREE valuation!

Our team is ready to help you sell your home for the highest possible price ASAP

Bought with Arev Keshishyan • RF Kesh Realty







