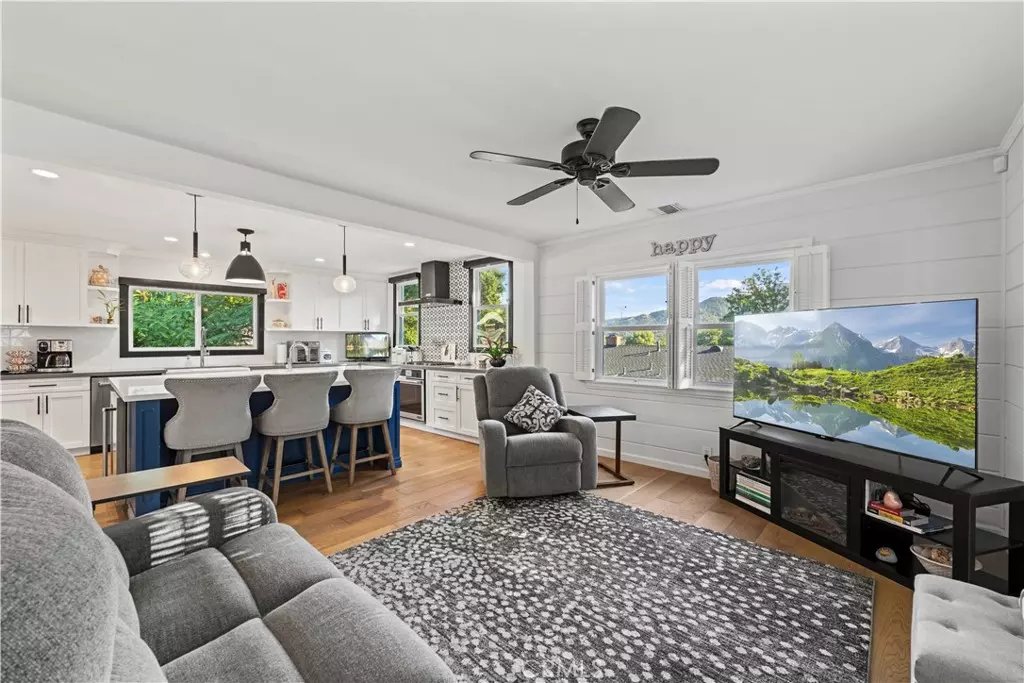$1,335,000
$1,480,000
9.8%For more information regarding the value of a property, please contact us for a free consultation.
3 Beds
3 Baths
2,457 SqFt
SOLD DATE : 11/03/2023
Key Details
Sold Price $1,335,000
Property Type Single Family Home
Sub Type Single Family Residence
Listing Status Sold
Purchase Type For Sale
Square Footage 2,457 sqft
Price per Sqft $543
MLS Listing ID WS23165143
Sold Date 11/03/23
Bedrooms 3
Full Baths 2
Half Baths 1
HOA Y/N No
Year Built 1939
Lot Size 0.482 Acres
Property Description
Discover an oasis of opportunity and modern elegance at 4230 Boston Ave. Situated on a sprawling flag lot, nearly half-acre, this property offers both unparalleled privacy and boundless potential for customization. The expansive, multi-level backyard is an entertainer’s dream, featuring a newly re-plastered pool along with new pool equipment, providing the ideal setting for outdoor dining, relaxation, and family gatherings.
As you step inside, you’re greeted by an atmosphere of refined modernity. The living and dining rooms flow seamlessly into a luxurious, updated kitchen. With its quartz countertops, a convenient breakfast bar, and state-of-the-art appliances, the kitchen is a cook’s paradise. Adding to the home’s appeal is the LifeSource water systems, ensuring high-quality water throughout the property. Further enhancing the allure is a large, sun-filled family room overlooking the pool, as well as a spacious secondary suite with its own private entrance that adds versatility and functionality to the layout.
One of the unique aspects of this property is its strategic positioning 200 feet away from the street, giving you a rare level of seclusion in a prime location. Moreover, the neighborhood is perfect for families. Within close proximity are top-rated schools, parks, dining spots that cater to all tastes, and a myriad of shopping options.
Don’t miss your chance to claim this unique, one-of-a-kind property as your own. Schedule a showing today and start envisioning your life at 4230 Boston Ave, where your dreams are only limited by your imagination.
Location
State CA
County Los Angeles
Area 635 - La Crescenta/Glendale Montrose & Annex
Zoning GLR1*
Rooms
Main Level Bedrooms 3
Interior
Interior Features Walk-In Closet(s)
Cooling Central Air
Fireplaces Type Living Room
Fireplace Yes
Laundry Inside
Exterior
Parking Features One Space
Pool In Ground, Private
Community Features Biking, Curbs, Foothills, Park, Suburban
View Y/N Yes
View Mountain(s)
Total Parking Spaces 9
Private Pool Yes
Building
Lot Description Back Yard
Story 1
Entry Level One
Sewer Public Sewer
Water Public
Level or Stories One
New Construction No
Schools
School District Glendale Unified
Others
Senior Community No
Tax ID 5604017036
Acceptable Financing Cash to New Loan
Listing Terms Cash to New Loan
Financing FHA
Special Listing Condition Standard
Read Less Info
Want to know what your home might be worth? Contact us for a FREE valuation!

Our team is ready to help you sell your home for the highest possible price ASAP

Bought with Eric Macias • Compass Pasadena







