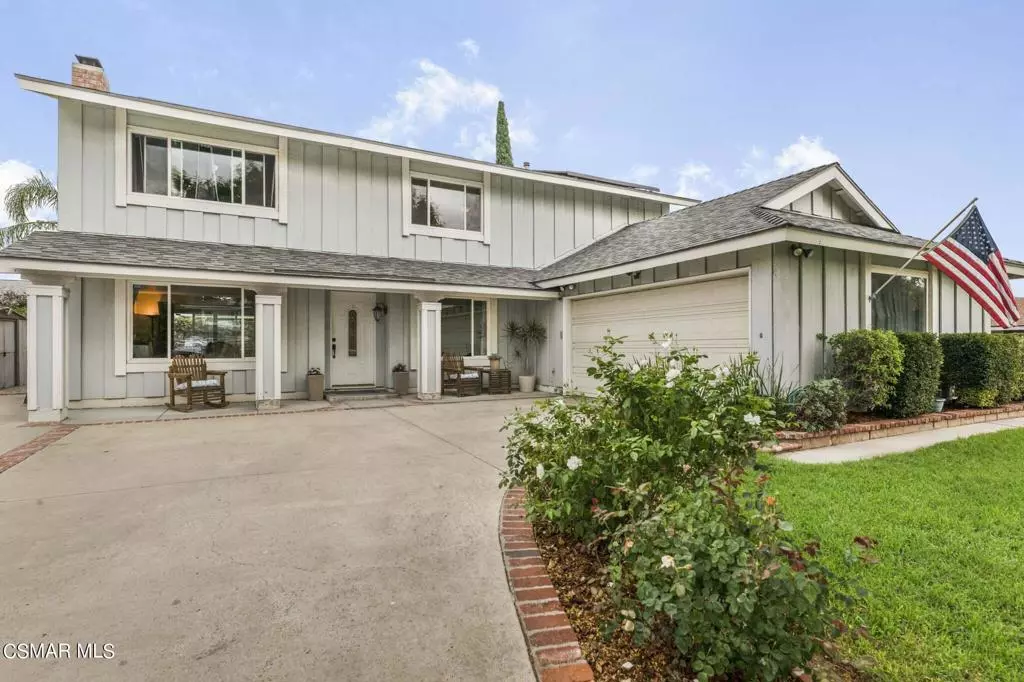$884,900
$884,900
For more information regarding the value of a property, please contact us for a free consultation.
6 Beds
4 Baths
2,708 SqFt
SOLD DATE : 11/13/2023
Key Details
Sold Price $884,900
Property Type Single Family Home
Sub Type Single Family Residence
Listing Status Sold
Purchase Type For Sale
Square Footage 2,708 sqft
Price per Sqft $326
Subdivision Summerhill (W. Sycamore)-175 - 1000922
MLS Listing ID 223003889
Sold Date 11/13/23
Bedrooms 6
Full Baths 3
Half Baths 1
Construction Status Updated/Remodeled
HOA Y/N No
Year Built 1968
Lot Size 6,499 Sqft
Property Description
Welcome to this unique and impressive six bedroom plus den entertainers dream property! The possibilities are endless in this gorgeous home with wood-like tile flooring sweeping across the downstairs. The recently remodeled gourmet kitchen features modern quartz countertops that catch your eye, while the breakfast bar and pantry offer convenience. This stunning kitchen also features a charming garden window, beautiful custom cabinetry with soft close feature, lovely accent wood beam with pendant lighting, stainless steel appliances and so much more. The kitchen conveniently opens up to charming and spacious dining room and family room with a slider to the outdoor patio, perfect for indoor and outdoor entertaining. The formal living has a cozy fireplace and tranquil backyard views. The primary suite is spacious and includes a walk-in closet and remodeled spa-like bathroom with dual sinks, marble tile countertops, remodeled shower, and refined finishes! Five additional bedrooms, two of them conveniently located in a separate wing with a private remodeled bathroom, perfect for home office suites or potential rental income. Other features of this delightful home include downstairs den/office, fully-paid solar, fresh interior paint, newer texcote exterior paint, gorgeous spa-inspired bathrooms with marble-like tile, new carpet, upstairs interior laundry, newer water heater and more! Enjoy the large landscaped rear yard in this lovely, quiet cul-de-sac location. Don't miss out on this wonderful and inviting home that offers excellent opportunities for all your needs!
Location
State CA
County Ventura
Area Svc - Central Simi
Zoning RM-4.15FC
Interior
Interior Features Breakfast Bar, Separate/Formal Dining Room, Multiple Staircases, Open Floorplan, Recessed Lighting, Primary Suite, Walk-In Closet(s)
Heating Central, Natural Gas
Cooling Central Air
Flooring Carpet
Fireplaces Type Decorative, Gas Starter, Living Room
Fireplace Yes
Appliance Dishwasher, Disposal, Microwave, Refrigerator, Self Cleaning Oven
Laundry Electric Dryer Hookup, Gas Dryer Hookup, Inside, Upper Level
Exterior
Parking Features Concrete, Direct Access, Door-Single, Driveway, Garage
Garage Spaces 2.0
Garage Description 2.0
Fence Brick, Wood
View Y/N No
Roof Type Composition
Accessibility Grab Bars
Porch Concrete, Covered
Attached Garage Yes
Total Parking Spaces 2
Private Pool No
Building
Lot Description Back Yard, Cul-De-Sac, Lawn, Landscaped, Level, Paved, Rectangular Lot, Sprinklers Timer, Sprinklers Manual, Sprinkler System, Yard
Faces West
Story 2
Entry Level Two
Water Public
Architectural Style Traditional
Level or Stories Two
Construction Status Updated/Remodeled
Schools
School District Simi Valley Unified
Others
Senior Community No
Tax ID 6130041125
Security Features Carbon Monoxide Detector(s),Fire Detection System,Smoke Detector(s),Security Lights
Acceptable Financing Cash, Cash to New Loan, Conventional, FHA, VA Loan
Green/Energy Cert Solar
Listing Terms Cash, Cash to New Loan, Conventional, FHA, VA Loan
Financing FHA
Special Listing Condition Standard
Read Less Info
Want to know what your home might be worth? Contact us for a FREE valuation!

Our team is ready to help you sell your home for the highest possible price ASAP

Bought with Cathy Carlson • Pinnacle Estate Properties, Inc.







