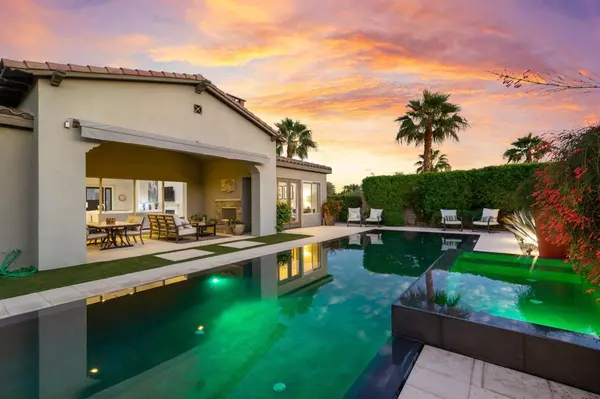$1,735,000
$1,795,000
3.3%For more information regarding the value of a property, please contact us for a free consultation.
4 Beds
5 Baths
3,330 SqFt
SOLD DATE : 12/04/2023
Key Details
Sold Price $1,735,000
Property Type Single Family Home
Sub Type Single Family Residence
Listing Status Sold
Purchase Type For Sale
Square Footage 3,330 sqft
Price per Sqft $521
Subdivision Pga West Monterra
MLS Listing ID 219101190DA
Sold Date 12/04/23
Bedrooms 4
Full Baths 4
Half Baths 1
Condo Fees $528
HOA Fees $528/mo
HOA Y/N Yes
Year Built 2015
Lot Size 0.290 Acres
Property Description
Unique opportunity to own the largest model home that looks absolutely brand new! Monterra is a private oasis just a short golf cart ride away from 6 golf courses and 3 clubhouses. Enjoy the large corner lot with a magnificent infinity pool and vibrant landscaping. This highly upgraded Residence 3 Floor Plan boasts 3,330 Sq. Ft., 4 en-suite bedrooms (including a large Casita), 4.5 baths all located on a corner 12,632 SqFt private lot. The Gourmet Kitchen is a Chef's dream with quartz counters, waterfall edges, white thermofoil cabinet's, high end stainless appliances including 2 dishwashers, 3 oven's, and an island that opens to the dining and living areas. The elegant Great Room features surround sound speakers and pocket sliding doors opening to an outside covered Loggia with fireplace. Enjoy the exquisitely designed landscaping, highly upgraded Infinity edge pool/spa, upgraded decking, outdoor kitchen, and mountain views to the South and West. Home has custom interior paint, crown molding, high ceilings, and solar tubes. Master suite offers views, French Doors to the pool, split vanities, large walk-in shower, soaking tub, and customized large walk-in closet. Ensuite 3 is currently configured as an office with elegant built-in library and upgraded bathroom. This home also boasts a large detached Casita W/Kitchenette, walk-in closet and full bath. The attached two car plus golf cart garage has epoxy floors plus cabinetry. Please see attached upgrades lists.
Location
State CA
County Riverside
Area 313 - La Quinta South Of Hwy 111
Interior
Interior Features Beamed Ceilings, Wet Bar, Breakfast Bar, Breakfast Area, Open Floorplan, Wired for Sound, Walk-In Pantry, Walk-In Closet(s)
Heating Central, Forced Air, Natural Gas
Cooling Central Air
Flooring Carpet, Tile
Fireplaces Type Gas, Great Room, Outside
Fireplace Yes
Appliance Convection Oven, Dishwasher, Gas Cooktop, Disposal, Gas Oven, Gas Range, Gas Water Heater, Ice Maker, Microwave, Refrigerator, Range Hood, Vented Exhaust Fan
Laundry Laundry Room
Exterior
Exterior Feature Barbecue
Parking Features Direct Access, Driveway, Garage, Golf Cart Garage, Garage Door Opener, Guest, On Street
Garage Spaces 3.0
Garage Description 3.0
Fence Stucco Wall
Pool Electric Heat, In Ground, Private
Community Features Golf, Gated
Utilities Available Cable Available
Amenities Available Maintenance Grounds, Management, Pet Restrictions, Security, Cable TV
View Y/N Yes
View Mountain(s), Panoramic, Pool
Roof Type Tile
Porch Concrete, Covered, Enclosed, Screened
Attached Garage Yes
Total Parking Spaces 3
Private Pool Yes
Building
Lot Description Back Yard, Close to Clubhouse, Corner Lot, Cul-De-Sac, Drip Irrigation/Bubblers, Front Yard, Lawn, Landscaped, Level, Planned Unit Development, Rectangular Lot, Sprinklers Timer, Sprinkler System, Yard
Story 1
Entry Level One
Foundation Slab
Level or Stories One
New Construction No
Others
HOA Name PGA West Fairways/Monterra
Senior Community No
Tax ID 767861034
Security Features Gated Community,24 Hour Security
Acceptable Financing Cash, Cash to New Loan
Listing Terms Cash, Cash to New Loan
Financing Cash
Special Listing Condition Standard
Read Less Info
Want to know what your home might be worth? Contact us for a FREE valuation!

Our team is ready to help you sell your home for the highest possible price ASAP

Bought with Matthew Miede • Compass







