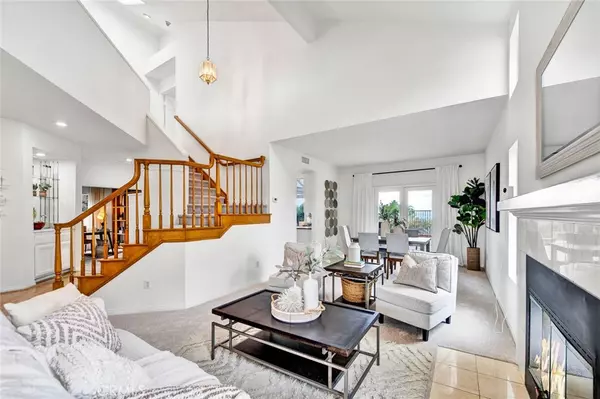$1,405,000
$1,399,000
0.4%For more information regarding the value of a property, please contact us for a free consultation.
4 Beds
3 Baths
2,678 SqFt
SOLD DATE : 12/12/2023
Key Details
Sold Price $1,405,000
Property Type Single Family Home
Sub Type Single Family Residence
Listing Status Sold
Purchase Type For Sale
Square Footage 2,678 sqft
Price per Sqft $524
Subdivision ,Other
MLS Listing ID PW23195829
Sold Date 12/12/23
Bedrooms 4
Full Baths 3
Condo Fees $85
HOA Fees $85/mo
HOA Y/N Yes
Year Built 1990
Lot Size 5,998 Sqft
Property Description
Welcome to 1011 S Mountcrest Court, a Move-In Ready Dream Home Located at the End of a Cul-De-Sac Street in Anaheim Hills. This Popular Floorplan Enjoys Four Bedrooms (Main Floor Bedroom is Currently Used As An Office), Three Bathrooms, Loft, Soaring Ceilings, New Interior Paint, New Carpet, and Los Angeles/City Light Views. Upon Entry, the Formal Living Room Enjoys Soaring Ceilings, an Elegant Fireplace, Plenty of Natural Light, and Opens to the Formal Dining Room. The Gourmet Kitchen Sits Adjacent to the Dining Room and Features Ample Cabinet and Counter Space, Granite Countertops, Dual Ovens, Walk-In Pantry, and a Breakfast Nook. The Kitchen Opens to the Family Room with a Cozy Fireplace and Backyard Access. The Spacious Master Retreat Enjoys A Double Door Entry, Seating Area with Fireplace, and City Light Views. The Master Bathroom Showcases Dual Vanities, Walk-In Shower with Separate Jacuzzi Tub, and a Large Walk-In Closet with Built-In Organizers. Convenient Indoor Laundry Room with Built-In Cabinets. The Entertainer’s Backyard Features an Expansive Grass Area, a Pergola Covered Patio, Lush Landscaping, Fruit Trees, and Gorgeous Views. Three Car Direct Access Garage. Walking Distance to Canyon Rim Elementary School and Walking Path Around Nearby Reservoir. Easy Access to 241 Toll Road and 91/55 Freeways. 1011 S Mountcrest Court is a Must See!
Location
State CA
County Orange
Area 77 - Anaheim Hills
Rooms
Main Level Bedrooms 1
Interior
Interior Features Built-in Features, Breakfast Area, Cathedral Ceiling(s), Separate/Formal Dining Room, Eat-in Kitchen, Granite Counters, High Ceilings, Recessed Lighting, Bedroom on Main Level, Primary Suite, Walk-In Pantry, Walk-In Closet(s)
Heating Central
Cooling Central Air
Flooring Carpet, Laminate, Tile
Fireplaces Type Family Room, Living Room, Primary Bedroom
Fireplace Yes
Appliance Double Oven, Dishwasher, Gas Cooktop
Laundry Inside, Laundry Room
Exterior
Parking Features Door-Multi, Direct Access, Driveway, Garage Faces Front, Garage
Garage Spaces 3.0
Garage Description 3.0
Pool None
Community Features Curbs, Sidewalks
Amenities Available Maintenance Grounds
View Y/N Yes
View Hills, Mountain(s)
Porch Patio
Attached Garage Yes
Total Parking Spaces 6
Private Pool No
Building
Lot Description Back Yard, Cul-De-Sac, Front Yard, Lawn, Landscaped, Yard
Story 2
Entry Level Two
Sewer Public Sewer
Water Public
Level or Stories Two
New Construction No
Schools
Elementary Schools Canyon Rim
Middle Schools El Rancho
High Schools Canyon
School District Orange Unified
Others
HOA Name Highlands Maintenance Corp.
Senior Community No
Tax ID 36552348
Acceptable Financing Cash, Cash to New Loan
Listing Terms Cash, Cash to New Loan
Financing Conventional
Special Listing Condition Standard
Read Less Info
Want to know what your home might be worth? Contact us for a FREE valuation!

Our team is ready to help you sell your home for the highest possible price ASAP

Bought with JENNIFER LEE • RE/MAX 2000 REALTY







