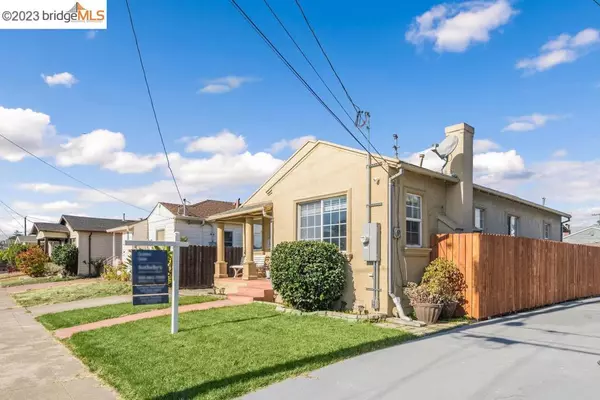$610,000
$599,000
1.8%For more information regarding the value of a property, please contact us for a free consultation.
3 Beds
1 Bath
1,040 SqFt
SOLD DATE : 12/29/2023
Key Details
Sold Price $610,000
Property Type Single Family Home
Sub Type Single Family Residence
Listing Status Sold
Purchase Type For Sale
Square Footage 1,040 sqft
Price per Sqft $586
Subdivision Las Palmas
MLS Listing ID 41042751
Sold Date 12/29/23
Bedrooms 3
Full Baths 1
HOA Y/N No
Year Built 1941
Lot Size 3,920 Sqft
Property Description
This Oakland cottage is the ideal combination of good looks and substance - the perfect combo! Let yourself be drawn in by all its surface appeal: sunny eat-in kitchen, generously sized living room, working fireplace with decorative Batchelder tiles, three spacious bedrooms, wide-plank floors and bonus room with laundry, perfect for working at home, hobbies, or family room. The backyard is large and flat and even has a dog-run at the side of the house. The detached garage can be used for cars or a studio, and sits at the end of a long, gated driveway. And wait until you see what's beneath all these good looks: updated electric, plumbing, HVAC and air conditioning - all done in the last year. Its the whole package and you'll be glad to call it home!
Location
State CA
County Alameda
Interior
Interior Features Eat-in Kitchen
Cooling Central Air
Flooring Laminate
Fireplaces Type None
Fireplace No
Exterior
Parking Features Off Street
Garage Spaces 2.0
Garage Description 2.0
Pool None
Attached Garage No
Private Pool No
Building
Lot Description Garden, Street Level
Story One
Entry Level One
Sewer Public Sewer
Architectural Style Bungalow
Level or Stories One
New Construction No
Others
Tax ID 47557210
Acceptable Financing Cash, Conventional, FHA, VA Loan
Listing Terms Cash, Conventional, FHA, VA Loan
Financing Conventional
Read Less Info
Want to know what your home might be worth? Contact us for a FREE valuation!

Our team is ready to help you sell your home for the highest possible price ASAP

Bought with Cynthia Peterson • Exp Realty of California Inc.







