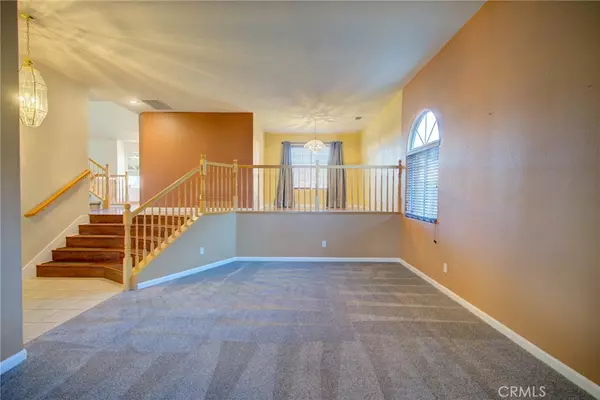$490,000
$495,000
1.0%For more information regarding the value of a property, please contact us for a free consultation.
4 Beds
3 Baths
2,348 SqFt
SOLD DATE : 01/11/2024
Key Details
Sold Price $490,000
Property Type Single Family Home
Sub Type Single Family Residence
Listing Status Sold
Purchase Type For Sale
Square Footage 2,348 sqft
Price per Sqft $208
MLS Listing ID MC23181661
Sold Date 01/11/24
Bedrooms 4
Full Baths 3
HOA Y/N No
Year Built 1999
Lot Size 6,011 Sqft
Property Description
Introducing 932 Willmott Ave, a charming slice of California living nestled in the heart of Los Banos. This beautifully maintained 4-bedroom, 3-bathroom home offers a perfect blend of modern convenience and timeless appeal. As you step inside, you'll be greeted by an inviting open floor plan, complete with a spacious living area, perfect for family gatherings or cozy evenings by the fireplace. The adjacent kitchen boasts sleek countertops, ample cabinet space, and a convenient breakfast bar, making meal preparation a breeze.
Step outside to discover your own private oasis – a generous backyard with lush landscaping and pool, offering endless opportunities for outdoor relaxation and entertaining. The primary bedroom features an ensuite bathroom for added privacy, while two additional bedrooms provide space for a growing family or a home office. This home is conveniently located near schools, parks, and shopping centers, making it an ideal choice for those seeking a tranquil retreat with easy access to all the amenities Los Banos has to offer. Don't miss your chance to make 932 Willmott Ave your new California dream home – schedule your showing today!
Location
State CA
County Merced
Zoning R-1
Interior
Interior Features Ceiling Fan(s), Multiple Staircases, Open Floorplan, Tile Counters, Bar, All Bedrooms Up, Walk-In Closet(s)
Heating Central, Fireplace(s), Natural Gas, Solar
Cooling Central Air
Flooring Carpet, Wood
Fireplaces Type Gas, Living Room
Fireplace Yes
Appliance 6 Burner Stove
Laundry Laundry Room
Exterior
Parking Features Garage Faces Front
Garage Spaces 3.0
Garage Description 3.0
Fence Wood
Pool In Ground, Private
Community Features Gutter(s), Storm Drain(s), Suburban, Sidewalks
Utilities Available Electricity Available, Natural Gas Available, Phone Available, Sewer Available, Water Available
View Y/N No
View None
Roof Type Flat Tile,Tile
Attached Garage Yes
Total Parking Spaces 3
Private Pool Yes
Building
Lot Description 0-1 Unit/Acre, Sprinklers In Front, Sprinkler System, Yard
Story 2
Entry Level Two
Foundation Slab
Sewer Public Sewer
Water Public
Architectural Style Contemporary
Level or Stories Two
New Construction No
Schools
School District Los Banos Unified
Others
Senior Community No
Tax ID 082404011000
Acceptable Financing Cash, Conventional, FHA, Submit
Listing Terms Cash, Conventional, FHA, Submit
Financing FHA
Special Listing Condition Standard
Read Less Info
Want to know what your home might be worth? Contact us for a FREE valuation!

Our team is ready to help you sell your home for the highest possible price ASAP

Bought with General NONMEMBER • NONMEMBER MRML







