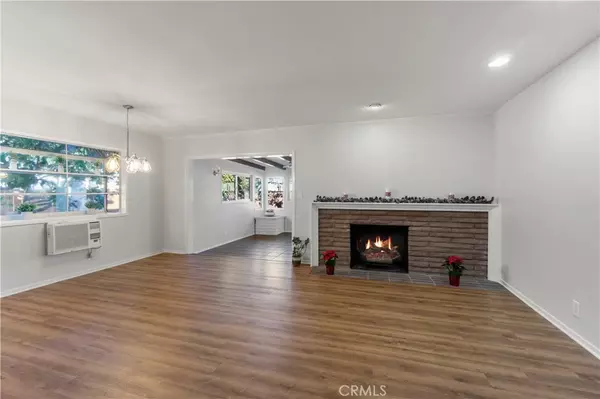$930,000
$877,900
5.9%For more information regarding the value of a property, please contact us for a free consultation.
4 Beds
2 Baths
1,755 SqFt
SOLD DATE : 01/12/2024
Key Details
Sold Price $930,000
Property Type Single Family Home
Sub Type Single Family Residence
Listing Status Sold
Purchase Type For Sale
Square Footage 1,755 sqft
Price per Sqft $529
Subdivision ,Not Known
MLS Listing ID PW23225917
Sold Date 01/12/24
Bedrooms 4
Full Baths 1
Three Quarter Bath 1
Construction Status Updated/Remodeled
HOA Y/N No
Year Built 1954
Lot Size 6,930 Sqft
Lot Dimensions Assessor
Property Description
Beautifully prepared home with many upgrades that provide warmth and enjoyment as a home made for entertaining. The interior has been freshly painted throughout, including base boards, doors and door casings. All cabinets have been refinished and closets have been freshly painted also. New hardware has been installed on all the cabinets and closets, in addition to all the doors. Home boasts new double pane windows, refinished hardwood floors, and vinyl planks in living room, kitchen, hallway and bathrooms. The home has an attic fan which helps keep the home cool as well as ceiling fans in each bedroom. Outlets and switches are all new too. In the kitchen, new quartz counter tops were installed with a stainless steel farmhouse sink and brush nickel faucet. All light fixtures throughout the home are new, as well as the stainless steel dishwasher and microwave which provides all the conveniences for hosting. Small breakfast nook area is adjacent to the kitchen. Both the living room and family room have fireplaces, which adds to the ambiance of comfort living. The living room/dining room is one open space, with the living room having recessed lighting and a wonderful double-pane garden window to display living plants, or decorative items. A wall a/c unit is in the living/dining room area. Open from the living room is the family room which has numerous windows, including two that stretch from floor to ceiling, which brings in natural light. Beamed ceiling gives the room added character. Both the family room and master bedroom have new double pane sliding doors which open to the patio area. New plants have been planted around the front and back of the home, as there are automatic sprinklers with timers to keep everything looking perfect. The garage is oversized with the laundry area being easily accessible from the kitchen's back door, which includes a laundry sink. There's ample shelving in the garage for storage, as well as a cabinet, plus a workbench with pegboard to accommodate any projects. New blinds for the garage window were installed as well. The home is a fantastic commuter home as it's just minutes away from the 91 fwy which gives access to the I-5 and 57 fwys. It's conveniently located within walking distance to Orangethorpe Elementary School, and close to various retail shops, and restaurants, as well as not being too far from Disneyland and Knotts Berry Farm. It's a place to call home to find your haven.
Location
State CA
County Orange
Area 83 - Fullerton
Zoning R-1
Rooms
Main Level Bedrooms 4
Interior
Interior Features Beamed Ceilings, Breakfast Area, Ceiling Fan(s), Quartz Counters, Recessed Lighting, Storage
Heating Forced Air
Cooling Wall/Window Unit(s), Attic Fan
Flooring Tile, Vinyl, Wood
Fireplaces Type Family Room, Living Room, Wood Burning
Fireplace Yes
Appliance Dishwasher, Disposal, Gas Range, Microwave, Water To Refrigerator
Laundry Washer Hookup, Gas Dryer Hookup, In Garage
Exterior
Parking Features Driveway, Garage, On Street
Garage Spaces 2.0
Garage Description 2.0
Fence Block, Wood
Pool None
Community Features Street Lights, Suburban, Sidewalks
Utilities Available Electricity Connected, Natural Gas Connected, Sewer Connected, Water Connected
View Y/N No
View None
Roof Type Asphalt
Porch Brick, Front Porch, Patio
Attached Garage Yes
Total Parking Spaces 2
Private Pool No
Building
Lot Description 0-1 Unit/Acre, Back Yard, Front Yard, Sprinklers In Rear, Sprinklers In Front, Lawn, Sprinklers Timer, Street Level
Story 1
Entry Level One
Foundation Raised
Sewer Public Sewer
Water Public
Architectural Style Traditional
Level or Stories One
New Construction No
Construction Status Updated/Remodeled
Schools
Elementary Schools Orangethorpe
Middle Schools Nicolas
High Schools Sunny Hills
School District Fullerton Joint Union High
Others
Senior Community No
Tax ID 07232311
Security Features Carbon Monoxide Detector(s),Smoke Detector(s)
Acceptable Financing Cash to New Loan, Conventional, FHA, VA Loan
Listing Terms Cash to New Loan, Conventional, FHA, VA Loan
Financing FHA
Special Listing Condition Standard
Read Less Info
Want to know what your home might be worth? Contact us for a FREE valuation!

Our team is ready to help you sell your home for the highest possible price ASAP

Bought with Lisa Blanc • Seven Gables Real Estate







