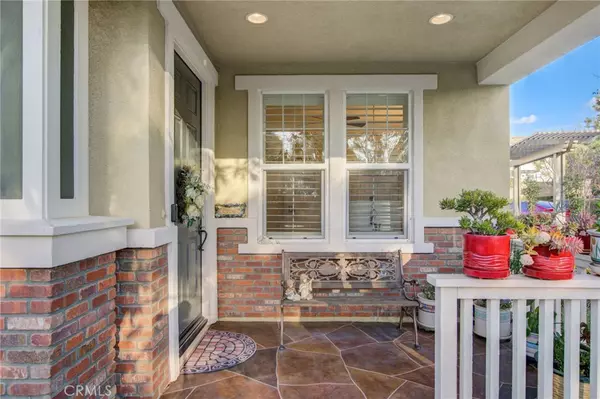$1,355,000
$1,250,000
8.4%For more information regarding the value of a property, please contact us for a free consultation.
4 Beds
3 Baths
2,261 SqFt
SOLD DATE : 04/08/2024
Key Details
Sold Price $1,355,000
Property Type Single Family Home
Sub Type Single Family Residence
Listing Status Sold
Purchase Type For Sale
Square Footage 2,261 sqft
Price per Sqft $599
Subdivision ,Presidential Walk
MLS Listing ID OC24046993
Sold Date 04/08/24
Bedrooms 4
Full Baths 2
Three Quarter Bath 1
Condo Fees $150
Construction Status Turnkey
HOA Fees $150/mo
HOA Y/N Yes
Year Built 2005
Lot Size 2,879 Sqft
Property Description
Welcome to your new home in the highly sought-after community of Presidential Walk. This immaculately maintained 4 bedroom, 3 bathroom home is nestled in a prime location within the community, on a private end location with views of the gorgeous greenbelt. Upon entry through the charming covered front porch, you are welcomed by a formal dining room. Continue through to the open concept eat-in kitchen and living room, where you can enjoy the ambiance of the captivating stone fireplace. The thoughtfully appointed downstairs bedroom and bathroom provides convenience for guests or multi-generational living. Ascending up the stairwell you will be captivated by the luxurious leaded windows that illuminate the space with an abundance of natural light. Upon the upper level you will uncover a versatile loft space which could serve as a home office or a future potential 5th bedroom. Additionally, you will find two generously sized secondary bedrooms, a full bathroom, and a conveniently located laundry room. Retreat to the serene primary suite, a haven of relaxation with stunning views of the community's lush landscaping. Pamper yourself in the spa-like ensuite bathroom, complete with a soaking tub, separate shower, and dual vanity. The walk-in closet is sure to present effortless storage solutions. Step outside to discover a tranquil backyard oasis where luxury meets low maintenance living. This inviting outdoor space features stone pavers, artificial turf, and a gas fire pit. Elevate your culinary experience with the ultimate cooking station, featuring top-of-the-line Viking appliances. The patio is fully enclosed by the vinyl and block wall fencing. The two-car attached garage with epoxy flooring provides plenty of storage for organization and functionality. Additional upgrades in this exceptional home include wood shutters throughout, travertine tile, and manufactured wood flooring. The HVAC and furnace were also replaced approximately 2 years ago. Just steps away from the El Cajon Trail provides access to enjoyment of recreational activities without having to travel far from home. The renowned Richard Nixon Library & Museum and Main Street Historic District are just a short distance away. Conveniently located near schools, parks, shopping, and dining, the abundance of local amenities are sure to contribute to a fulfilling lifestyle. Don't miss your chance to make this exquisite home yours here in Yorba Linda, the "Land of Gracious Living"!
Location
State CA
County Orange
Area 85 - Yorba Linda
Rooms
Main Level Bedrooms 1
Interior
Interior Features Breakfast Bar, Built-in Features, Ceiling Fan(s), Crown Molding, Separate/Formal Dining Room, Granite Counters, Recessed Lighting, Storage, Unfurnished, Bedroom on Main Level, Loft
Heating Central
Cooling Central Air
Flooring Tile, Vinyl
Fireplaces Type Living Room
Fireplace Yes
Appliance Built-In Range, Dishwasher, Gas Cooktop, Range Hood
Laundry Inside, Laundry Room, Upper Level
Exterior
Parking Features Garage
Garage Spaces 2.0
Garage Description 2.0
Fence Block
Pool None
Community Features Street Lights, Suburban, Sidewalks
Utilities Available Electricity Available, Electricity Connected
Amenities Available Maintenance Grounds
View Y/N Yes
View Park/Greenbelt
Roof Type Tile
Accessibility Safe Emergency Egress from Home
Porch Patio, Porch
Attached Garage Yes
Total Parking Spaces 2
Private Pool No
Building
Lot Description Landscaped
Story 2
Entry Level Two
Sewer Public Sewer
Water Public
Level or Stories Two
New Construction No
Construction Status Turnkey
Schools
School District Placentia-Yorba Linda Unified
Others
HOA Name Presidential Walk
Senior Community No
Tax ID 33444125
Acceptable Financing Cash, Conventional, Contract, FHA, VA Loan
Listing Terms Cash, Conventional, Contract, FHA, VA Loan
Financing Conventional
Special Listing Condition Standard
Read Less Info
Want to know what your home might be worth? Contact us for a FREE valuation!

Our team is ready to help you sell your home for the highest possible price ASAP

Bought with Edward Hendrik • Coldwell Banker Realty






