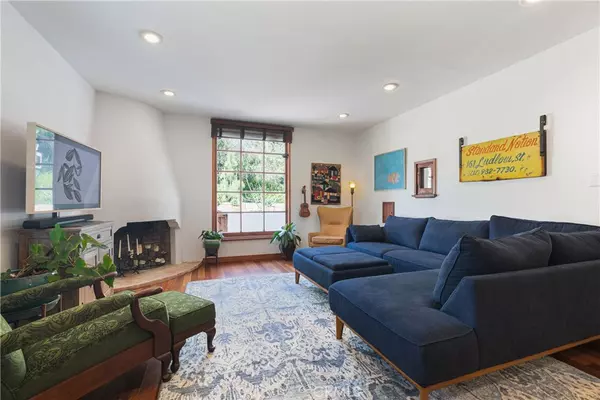$1,725,000
$1,645,000
4.9%For more information regarding the value of a property, please contact us for a free consultation.
3 Beds
2 Baths
1,844 SqFt
SOLD DATE : 04/05/2024
Key Details
Sold Price $1,725,000
Property Type Single Family Home
Sub Type Single Family Residence
Listing Status Sold
Purchase Type For Sale
Square Footage 1,844 sqft
Price per Sqft $935
MLS Listing ID GD24071067
Sold Date 04/05/24
Bedrooms 3
Full Baths 1
Three Quarter Bath 1
Construction Status Updated/Remodeled
HOA Y/N No
Year Built 1926
Lot Size 6,847 Sqft
Property Description
Fully updated Spanish contributor to the Rossmoyne Historic District featuring a modern open floor plan and updated systems alongside loads of original character detail. The Living and Dining Room space features a period inspired fireplace, wood floors, a large divided light picture window and opens into the large, expanded Kitchen with stainless appliances, stone counters, plentiful storage and big prep island with gas range. There are three Bedrooms including a large Primary Suite that has a full Bath and a huge walk-in closet off a convenient flex space which makes a great Office, Nursery or Gym. The two addition Bedrooms share an oversized 3/4 Bathroom off the main hall. The house has recessed lighting, a tankless water heater, dual-pane windows, newer cent. HVAC, a brand new roof, detached two-car Garage, grassy play area and multiple outdoor patios creating that wonderful indoor/outdoor CA lifestyle all in the heart of the sought after Rossmoyne neighborhood just 1.5 blocks from the charming Nibley Park. 2 and 134 Fwy close.
Location
State CA
County Los Angeles
Area 627 - Rossmoyne & Verdu Woodlands
Zoning GLR1YY
Rooms
Basement Sump Pump
Main Level Bedrooms 3
Interior
Interior Features Open Floorplan, Stone Counters, Recessed Lighting, Entrance Foyer, Primary Suite
Heating Central, Natural Gas
Cooling Central Air
Flooring Wood
Fireplaces Type Living Room
Fireplace Yes
Appliance Gas Cooktop, Tankless Water Heater, Vented Exhaust Fan
Laundry Laundry Closet
Exterior
Parking Features Driveway
Garage Spaces 2.0
Garage Description 2.0
Fence Wood
Pool None
Community Features Sidewalks, Park
View Y/N No
View None
Roof Type Flat,Spanish Tile
Porch Patio
Attached Garage No
Total Parking Spaces 4
Private Pool No
Building
Lot Description Back Yard, Drip Irrigation/Bubblers, Front Yard, Gentle Sloping, Sprinklers In Front, Near Park, Sprinklers Timer, Sprinklers On Side
Faces North
Story 1
Entry Level One
Foundation Raised
Sewer Sewer Tap Paid
Water Public
Architectural Style Spanish
Level or Stories One
New Construction No
Construction Status Updated/Remodeled
Schools
School District Glendale Unified
Others
Senior Community No
Tax ID 5650034015
Security Features Carbon Monoxide Detector(s),Smoke Detector(s)
Acceptable Financing Cash to New Loan
Listing Terms Cash to New Loan
Financing Cash to Loan
Special Listing Condition Standard
Read Less Info
Want to know what your home might be worth? Contact us for a FREE valuation!

Our team is ready to help you sell your home for the highest possible price ASAP

Bought with Romy Flint • Sotheby's International Realty







