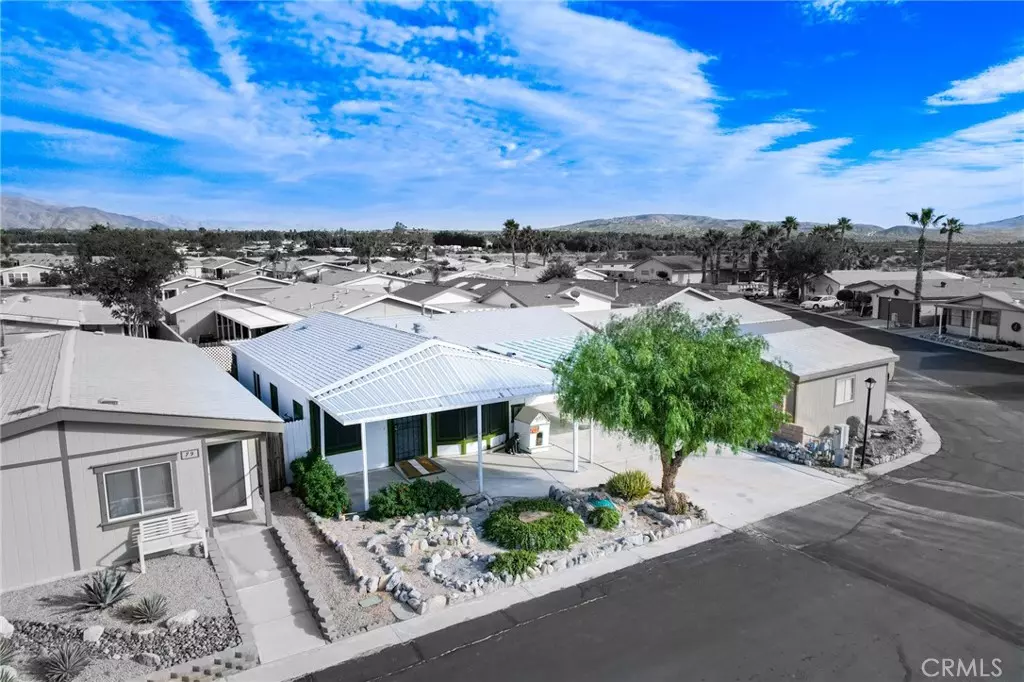$145,000
$150,000
3.3%For more information regarding the value of a property, please contact us for a free consultation.
2 Beds
2 Baths
773 SqFt
SOLD DATE : 04/23/2024
Key Details
Sold Price $145,000
Property Type Manufactured Home
Listing Status Sold
Purchase Type For Sale
Square Footage 773 sqft
Price per Sqft $187
MLS Listing ID SR24024531
Sold Date 04/23/24
Bedrooms 2
Full Baths 2
Condo Fees $150
Construction Status Repairs Cosmetic
HOA Fees $150/mo
HOA Y/N Yes
Year Built 1990
Property Description
***Welcome to Dillon Estates*** Nestled in the heart of the tranquil 55 and over gated community of Desert Hot Springs! This home is a diamond in the rough, patiently waiting for a discerning eye to uncover its hidden potential. With a little love and attention, it has the promise to transform into a haven comfort and warmth. This community offers you remarkable amenities including a large, heated pool with two spas and outside showers. The community room is super spacious with a gourmet kitchen for special events hosted by the community. Get ready to have a blast while breaking a sweat, because our game room and fitness center is the place to be! Open to all members, you can unleash your inner athlete or challenge your friends to some serious fun. Ah, and during the summertime! The perfect season to fire up that grill and get sizzling! And what better way to soak up the sunshine than to whip up some mouth-watering grub and chow down on the patio! This 2-bedroom 2 bath offers you 773 sq ft of living space with an enclosed patio and an additional room in the back for whatever you decide to do with. 2 car garage that is attached. Newer HVAC system with a large evaporator cooler and a new water heater. The roof was completely replaced 2 years ago. This home also offers you updated double paneled windows throughout. Washer and dryer area next to the garage. This community has super low HOA dues ($160/month) and is pet friendly. This real estate gem is eagerly waiting for its perfect match! Don't be shy, come on over and give it a gander. It's nestled in a gated community that's just a little bit magical.
Location
State CA
County Riverside
Area 340 - Desert Hot Springs
Building/Complex Name Dillon Estates
Rooms
Other Rooms Shed(s), Storage, Workshop
Interior
Interior Features Storage, Utility Room, Walk-In Closet(s)
Heating Central, Floor Furnace, Natural Gas
Cooling Central Air, Evaporative Cooling
Flooring Vinyl
Fireplace No
Appliance Disposal, Gas Range, Microwave, Refrigerator
Laundry Laundry Room
Exterior
Parking Features Attached Carport, Concrete, Carport, Direct Access, Driveway, Garage, Paved
Garage Spaces 2.0
Carport Spaces 2
Garage Description 2.0
Fence Block, Wood
Pool Community, Heated, In Ground, Association
Community Features Mountainous, Rural, Pool
Utilities Available Electricity Connected, Natural Gas Connected, Sewer Connected, Water Connected
Amenities Available Call for Rules, Clubhouse, Controlled Access, Fitness Center, Hot Water, Outdoor Cooking Area, Barbecue, Picnic Area, Pool, Pet Restrictions, Pets Allowed, Recreation Room, Spa/Hot Tub
Waterfront Description Pond
View Y/N Yes
View Hills, Mountain(s)
Roof Type Shingle
Accessibility Parking
Porch Concrete, Enclosed, Patio, Wood
Attached Garage Yes
Total Parking Spaces 4
Private Pool No
Building
Lot Description 0-1 Unit/Acre
Story 1
Entry Level One
Foundation Permanent
Sewer Public Sewer
Water Public
Level or Stories One
Additional Building Shed(s), Storage, Workshop
Construction Status Repairs Cosmetic
Schools
School District Palm Springs Unified
Others
Pets Allowed Size Limit
Senior Community Yes
Tax ID 009713822
Security Features Security Gate,Smoke Detector(s)
Acceptable Financing Cash, Conventional
Listing Terms Cash, Conventional
Financing Cash
Special Listing Condition Standard
Pets Allowed Size Limit
Read Less Info
Want to know what your home might be worth? Contact us for a FREE valuation!

Our team is ready to help you sell your home for the highest possible price ASAP

Bought with Barbara Hyman • HomeSmart







