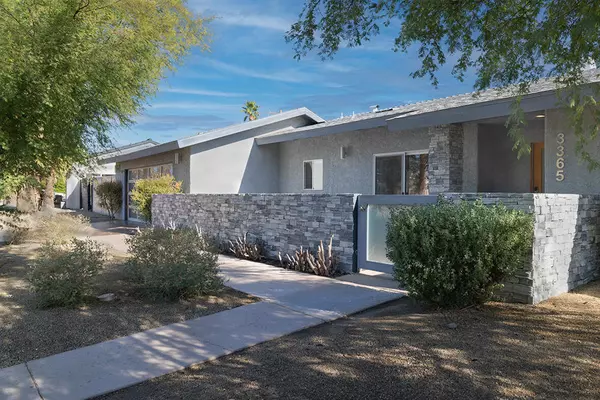$925,000
$939,000
1.5%For more information regarding the value of a property, please contact us for a free consultation.
3 Beds
2 Baths
1,528 SqFt
SOLD DATE : 04/24/2024
Key Details
Sold Price $925,000
Property Type Single Family Home
Sub Type Single Family Residence
Listing Status Sold
Purchase Type For Sale
Square Footage 1,528 sqft
Price per Sqft $605
Subdivision El Rancho Vista Estates
MLS Listing ID 219104618DA
Sold Date 04/24/24
Bedrooms 3
Full Baths 2
Construction Status Updated/Remodeled
HOA Y/N No
Year Built 1979
Lot Size 10,890 Sqft
Property Description
Step into this welcoming and bright ranch style, on a quiet cul-de-sac nestled in one of Palm Springs' hidden gems--a quaint neighborhood that boasts the perfect blend of tranquility and accessibility. Built in 1979, this residence is more than just a home; it's a testament to modern comfort and style. A move-in-ready haven, this house underwent a fabulous makeover in 2019. Picture this: a brand-new pool and pool equipment, a kitchen that's both sleek and functional, updated bathrooms exuding contemporary charm, and new double pane windows and doors that invite the outside in. The roof, electric fireplace, floors, and even the essential systems like the hot water heater and HVAC--everything got a fresh upgrade. Even the garage door, recessed lighting, and a vibrant coat of paint inside and out added the perfect finishing touches. And let's not forget the privacy wall enveloping it all. Say goodbye to HOAs and hello to spacious lots with fee-simple ownership, all while enjoying the convenience of being just a hop, skip, and a jump away from the airport and downtown Palm Springs.
Location
State CA
County Riverside
Area 332 - Central Palm Springs
Interior
Heating Central, Electric, Natural Gas
Cooling Central Air
Flooring Carpet, Tile
Fireplaces Type Electric, Living Room
Fireplace Yes
Appliance Dishwasher, Disposal, Gas Oven, Gas Range, Microwave, Refrigerator
Exterior
Parking Features Covered, Driveway, Oversized, Side By Side
Garage Spaces 2.0
Carport Spaces 2
Garage Description 2.0
Fence Block
Pool Gunite, Electric Heat, In Ground, Waterfall
View Y/N Yes
View Mountain(s)
Roof Type Composition
Attached Garage Yes
Total Parking Spaces 9
Private Pool Yes
Building
Lot Description Cul-De-Sac, Drip Irrigation/Bubblers
Story 1
Entry Level One
Architectural Style Ranch
Level or Stories One
New Construction No
Construction Status Updated/Remodeled
Others
Senior Community No
Tax ID 677242025
Security Features Key Card Entry
Acceptable Financing Cash, Conventional, 1031 Exchange, FHA, Fannie Mae, VA Loan, VA No Loan
Listing Terms Cash, Conventional, 1031 Exchange, FHA, Fannie Mae, VA Loan, VA No Loan
Financing Conventional
Special Listing Condition Standard
Read Less Info
Want to know what your home might be worth? Contact us for a FREE valuation!

Our team is ready to help you sell your home for the highest possible price ASAP

Bought with Mary Marx • Berkshire Hathaway Home Services California Properties







