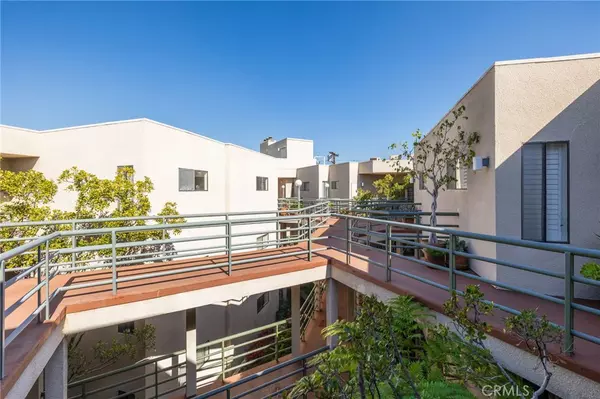$799,000
$799,000
For more information regarding the value of a property, please contact us for a free consultation.
2 Beds
2 Baths
1,585 SqFt
SOLD DATE : 04/30/2024
Key Details
Sold Price $799,000
Property Type Condo
Sub Type Condominium
Listing Status Sold
Purchase Type For Sale
Square Footage 1,585 sqft
Price per Sqft $504
MLS Listing ID SB24039810
Sold Date 04/30/24
Bedrooms 2
Full Baths 2
Condo Fees $340
HOA Fees $340/mo
HOA Y/N Yes
Year Built 1981
Lot Size 0.428 Acres
Property Description
Welcome to 412 N Kenwood St #301, a unique renovation opportunity in the heart of Glendale. This top-level luxury condominium, spanning 1,585 sqft, invites you to reimagine your ideal living space. Featuring 2 bedrooms and 2 bathrooms, this residence offers panoramic views of Glendale's cityscape and the majestic mountains. Positioned on the sought-after top floor, this home provides exclusive privacy. Leveraging affordable HOA fees, a communal parking structure, and effortless elevator access, this residence seamlessly blends convenience and comfort. This penthouse is part of the architecturally distinct Park Kenwood. Within the esteemed Glendale Unified School District, education excellence meets lifestyle convenience. Embrace the proximity to The Americana Mall and bustling Brand Blvd, offering a perfect blend of tranquility and city vibrancy.
Seize this opportunity – a Trust Sale with no pending confirmation or signatures. 412 N Kenwood St #301 awaits your creative touch, promising not just a home but a refined living experience in the heart of Glendale.
Location
State CA
County Los Angeles
Area 628 - Glendale-South Of 134 Fwy
Zoning GLR4*
Rooms
Main Level Bedrooms 2
Interior
Heating Central
Cooling None
Fireplaces Type Living Room
Fireplace Yes
Laundry Inside
Exterior
Garage Spaces 2.0
Garage Description 2.0
Pool None
Community Features Storm Drain(s), Sidewalks
Amenities Available Maintenance Grounds, Insurance, Trash, Water
View Y/N No
View None
Attached Garage No
Total Parking Spaces 2
Private Pool No
Building
Story 1
Entry Level One
Sewer Public Sewer
Water Public
Level or Stories One
New Construction No
Schools
School District Glendale Unified
Others
Senior Community No
Tax ID 5643007198
Acceptable Financing Cash, Cash to New Loan, Conventional, Submit
Listing Terms Cash, Cash to New Loan, Conventional, Submit
Financing Conventional
Special Listing Condition Probate Listing, Trust
Read Less Info
Want to know what your home might be worth? Contact us for a FREE valuation!

Our team is ready to help you sell your home for the highest possible price ASAP

Bought with Gerard Bisignano • Vista Sotheby’s International Realty







