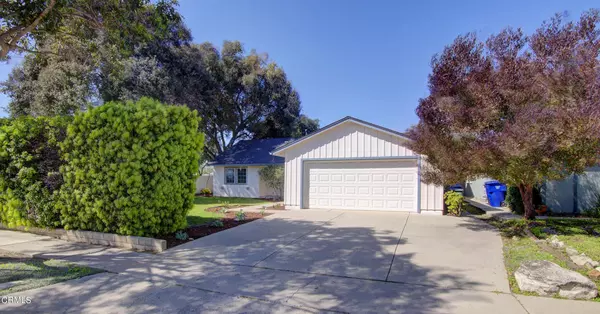$810,000
$794,900
1.9%For more information regarding the value of a property, please contact us for a free consultation.
3 Beds
2 Baths
1,285 SqFt
SOLD DATE : 05/17/2024
Key Details
Sold Price $810,000
Property Type Single Family Home
Sub Type Single Family Residence
Listing Status Sold
Purchase Type For Sale
Square Footage 1,285 sqft
Price per Sqft $630
Subdivision Morningside - 1026
MLS Listing ID V1-22659
Sold Date 05/17/24
Bedrooms 3
Full Baths 2
Construction Status Updated/Remodeled
HOA Y/N No
Year Built 1960
Lot Size 5,523 Sqft
Property Description
**UPDATED & UPGRADED Single Story home centrally located within the city of Ventura**. This 3 Bedroom + 2 Bath home has been tastefully remodeled. The gourmet kitchen features STYLISH shaker style cabinetry, LUXURY QUARTZ countertops, STAINLESS STEEL APPLIANCES, new fixtures, and Reverse Osmosis/Instahot taps are at the kitchen sink. The REMODELED BATHS feature stylish vanities with QUARTZ counters, new fixtures, fans, tub, and an OVERSIZED SHOWER with a Thasos Marble floor and 24x48 Evolution Porcelain Tile. High End Hardwood Style Luxury Vinyl Wide Plank Flooring has been installed throughout the home with 4' Baseboards. The living room is equipped with a woodburning FIREPLACE, SURROUND SOUND Speaker System and crown molding. There are so many more valuable improvements in this home such as: a New Roof in 2020, entire home has been REPIPED (with PEX) not incl sewer, Tankless Water Heater, Dual Paned Windows, LED Recessed lighting in hallway/living room & kitchen, New interior decorator paint, internet-enabled garage door opener with camera, CAT6a Ethernet Wiring, AND CLEAR TERMITE & PSL INSPECTION REPORTS (2024). Enjoy only a short walk to shopping, restaurants, schools, pharmacy, public transportation, and the Government Center. Ventura Beaches and the Activity Packed Ventura Harbor are only 4-5 miles away. Note: Front yard PRIVACY HEDGE & wall shield the property from the adjacent busier street - Home is priced accordingly.
Location
State CA
County Ventura
Interior
Interior Features Crown Molding, Separate/Formal Dining Room, Recessed Lighting, All Bedrooms Down, Instant Hot Water
Heating Central, Forced Air
Cooling None
Flooring See Remarks
Fireplaces Type Living Room, Wood Burning
Fireplace Yes
Appliance Dishwasher, Electric Cooktop, Electric Oven, Refrigerator, Self Cleaning Oven, Water Softener, Tankless Water Heater, Vented Exhaust Fan
Laundry In Garage
Exterior
Parking Features Direct Access, Garage Faces Front, Garage, Garage Door Opener
Garage Spaces 2.0
Garage Description 2.0
Fence Masonry, Wood
Pool None
Community Features Biking, Street Lights, Sidewalks
Utilities Available Cable Connected, Electricity Connected, Natural Gas Connected, Sewer Connected, Overhead Utilities
View Y/N No
View None
Roof Type Composition
Porch Concrete, Front Porch
Attached Garage Yes
Total Parking Spaces 2
Private Pool No
Building
Lot Description Sprinklers In Front, Lawn, Walkstreet
Story 1
Entry Level One
Foundation Slab
Sewer Public Sewer
Water Public
Architectural Style Bungalow, Traditional
Level or Stories One
Construction Status Updated/Remodeled
Schools
Elementary Schools Poinsettia
Middle Schools Balboa
Others
Senior Community No
Tax ID 0830092245
Security Features Carbon Monoxide Detector(s),Smoke Detector(s)
Acceptable Financing Cash, Cash to New Loan, Conventional, FHA, VA Loan
Listing Terms Cash, Cash to New Loan, Conventional, FHA, VA Loan
Financing Conventional
Special Listing Condition Standard
Read Less Info
Want to know what your home might be worth? Contact us for a FREE valuation!

Our team is ready to help you sell your home for the highest possible price ASAP

Bought with Vanessa Porter • LIV Sotheby's International Realty







