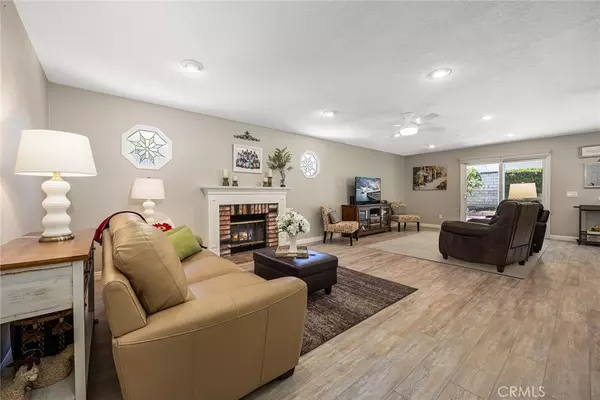$1,325,000
$1,295,888
2.2%For more information regarding the value of a property, please contact us for a free consultation.
4 Beds
3 Baths
2,227 SqFt
SOLD DATE : 05/23/2024
Key Details
Sold Price $1,325,000
Property Type Single Family Home
Sub Type Single Family Residence
Listing Status Sold
Purchase Type For Sale
Square Footage 2,227 sqft
Price per Sqft $594
Subdivision ,Private Cul-De-Sac Location
MLS Listing ID PW24075418
Sold Date 05/23/24
Bedrooms 4
Full Baths 2
Half Baths 1
Construction Status Updated/Remodeled
HOA Y/N No
Year Built 1985
Lot Size 7,501 Sqft
Property Description
Not to be missed!!! Impressive home in a dream neighborhood nestled on an intimate cul-de-sac street. Pristine condition with desirable amenities is yours in this lovely home that exudes pride of ownership throughout. A relaxing front porch welcomes you inside the light and bright setting. Step into the impressive great room that has been expanded to create two separate living areas, one enjoying the attractive brick fireplace, and yet plenty of room for lounging or entertaining needs. The spacious granite kitchen lies adjacent and offers plentiful meal prep counters and is accented by a garden window that brings the tranquil backyard views inside. The breakfast nook is bathed in sunlight providing a desirable spot to enjoy your morning coffee. Upstairs, you'll find four spacious bedrooms, each offering ample closet space and plenty of natural light. The extra-large primary bedroom is a serene retreat, with a dual vanity en-suite bath with a sumptuous soaking tub, and large mirrored wardrobe closet. The three additional bedrooms share an oversized full bath, perfect for accommodating family members or guests. Stepping outside, you will discover a relaxing covered patio plus plenty of sun-soaked areas overlooking the extremely private manicured lawn with raised planters bursting with colorful flowers and lush greenery. The perfect setting for outdoor gatherings or simply enjoying the beauty of the nature that surrounds you. Ideally situated near favorite restaurants, shopping and schools.
Location
State CA
County Orange
Area 85 - Yorba Linda
Zoning R-1
Interior
Interior Features Breakfast Area, Ceiling Fan(s), Separate/Formal Dining Room, Granite Counters, Open Floorplan, Pantry, Recessed Lighting, All Bedrooms Up, Dressing Area, Primary Suite
Heating Forced Air
Cooling Central Air
Flooring Carpet, Tile, Vinyl
Fireplaces Type Family Room, Gas Starter
Fireplace Yes
Appliance Dishwasher, Disposal, Gas Range, Gas Water Heater, Microwave
Laundry Washer Hookup, Gas Dryer Hookup, In Garage
Exterior
Parking Features Direct Access, Door-Single, Driveway, Garage Faces Front, Garage, Garage Door Opener, Paved
Garage Spaces 2.0
Garage Description 2.0
Fence Block, Wrought Iron
Pool None
Community Features Gutter(s), Horse Trails
View Y/N No
View None
Roof Type Composition
Porch Concrete, Covered, Front Porch, Open, Patio, Stone
Attached Garage Yes
Total Parking Spaces 2
Private Pool No
Building
Lot Description Back Yard, Cul-De-Sac, Front Yard, Lawn, Landscaped, Sprinkler System, Yard
Story 2
Entry Level Two
Sewer Public Sewer
Water Public
Level or Stories Two
New Construction No
Construction Status Updated/Remodeled
Schools
Elementary Schools Van Buren
Middle Schools Kraemer
High Schools Valencia
School District Placentia-Yorba Linda Unified
Others
Senior Community No
Tax ID 34117142
Security Features Carbon Monoxide Detector(s),Smoke Detector(s)
Acceptable Financing Cash, Cash to New Loan
Horse Feature Riding Trail
Listing Terms Cash, Cash to New Loan
Financing Cash to New Loan
Special Listing Condition Standard, Trust
Read Less Info
Want to know what your home might be worth? Contact us for a FREE valuation!

Our team is ready to help you sell your home for the highest possible price ASAP

Bought with Joseph Limo • EXP REALTY OF CALIFORNIA INC







