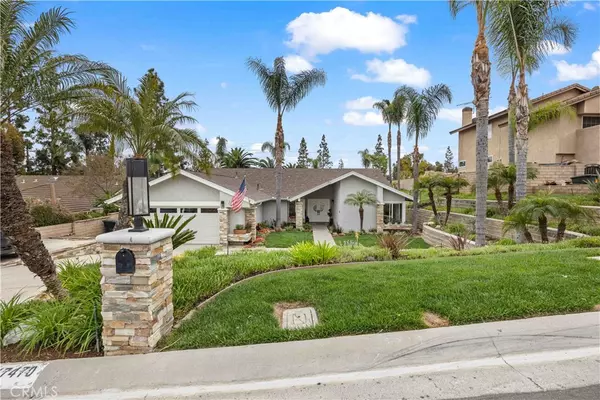$1,675,000
$1,599,990
4.7%For more information regarding the value of a property, please contact us for a free consultation.
4 Beds
2 Baths
2,284 SqFt
SOLD DATE : 05/23/2024
Key Details
Sold Price $1,675,000
Property Type Single Family Home
Sub Type Single Family Residence
Listing Status Sold
Purchase Type For Sale
Square Footage 2,284 sqft
Price per Sqft $733
MLS Listing ID TR24066917
Sold Date 05/23/24
Bedrooms 4
Full Baths 2
Construction Status Turnkey
HOA Y/N No
Year Built 1977
Lot Size 0.281 Acres
Property Description
This rare and highly sought-after single-story residence is a host’s dream and is located on a beautiful and quiet cul-de-sac. This home has extensive upgrades and renovations, ensuring a blend of modern comfort and timeless elegance. This home has beautiful curb appeal featuring landscaped front yard adorned with stone pillars.
Step inside through the double doors, and you're greeted by a flood of natural light accentuating the vaulted ceilings in the living and dining rooms. These spaces are perfect for entertaining guests or simply enjoying quiet evenings with the family.
The heart of the home, the kitchen, has been meticulously remodeled and updated. With custom cabinetry, stainless steel appliances, and a spacious quartz island, it's a chef's dream come true.
Adjacent to the kitchen, the family room invites relaxation with its cozy ambiance and stunning fireplace. Glass sliders offers a seamless connection with the indoor and outdoor spaces, leading to the covered patio. Also, a refreshing saltwater pool and spa await, surrounded by artificial turf for easy maintenance.
The master suite offers luxury and comfort, featuring a spa-like bathroom with a soaking tub, rain shower, and ample storage space. Meanwhile, the guest rooms offer additional space, with a newly remodeled guest bath showcasing a modern floating dual vanity and frameless shower.
There are numerous practical upgrades throughout the home, including new HVAC, electrical, and plumbing systems. The garage is recently framed, drywalled and epoxy coated. The attic space was also recently updated with new insulation and attic fans.
Situated in the heart of YL, this home offers not only a prime location with excellent schools, shops, and restaurants but also the freedom of NO HOA fees.
No details have been overlooked when designing this home. The home has been carefully curated to provide comfort, convenience, and style.
Location
State CA
County Orange
Area 85 - Yorba Linda
Zoning R-1
Rooms
Main Level Bedrooms 4
Interior
Interior Features Ceiling Fan(s), Crown Molding, Open Floorplan, Pantry, Pull Down Attic Stairs, Quartz Counters, Recessed Lighting, Storage, All Bedrooms Down, Bedroom on Main Level, Main Level Primary, Primary Suite, Walk-In Closet(s)
Heating Central, ENERGY STAR Qualified Equipment, Fireplace(s)
Cooling Central Air, ENERGY STAR Qualified Equipment, Attic Fan
Flooring Vinyl
Fireplaces Type Family Room, Primary Bedroom
Fireplace Yes
Appliance 6 Burner Stove, Double Oven, Electric Oven, Gas Range, High Efficiency Water Heater, Microwave, Refrigerator, Water Softener, Tankless Water Heater, Water Purifier
Laundry Electric Dryer Hookup, Gas Dryer Hookup, Inside, Laundry Room
Exterior
Parking Features Concrete, Driveway Down Slope From Street, Door-Single, Driveway, Garage Faces Front, Garage
Garage Spaces 2.0
Garage Description 2.0
Fence Brick
Pool Fenced, Filtered, Gunite, Heated Passively, In Ground, Pebble, Permits, Private, Salt Water, Waterfall
Community Features Biking, Curbs, Horse Trails, Storm Drain(s), Street Lights, Sidewalks, Park
View Y/N Yes
View Neighborhood
Roof Type Composition
Porch Covered, Open, Patio
Attached Garage Yes
Total Parking Spaces 5
Private Pool Yes
Building
Lot Description 0-1 Unit/Acre, Cul-De-Sac, Drip Irrigation/Bubblers, Sloped Down, Front Yard, Sprinklers In Rear, Sprinklers In Front, Landscaped, Near Park, Sprinklers Timer, Sprinkler System
Story 1
Entry Level One
Foundation Slab
Sewer Public Sewer
Water Public
Architectural Style Bungalow
Level or Stories One
New Construction No
Construction Status Turnkey
Schools
Elementary Schools Linda Vista
Middle Schools Yorba Linda
High Schools Esperanza
School District Orange Unified
Others
Senior Community No
Tax ID 34126116
Security Features Carbon Monoxide Detector(s),Fire Detection System,Smoke Detector(s)
Acceptable Financing Cash, Cash to New Loan, Conventional, FHA
Horse Feature Riding Trail
Listing Terms Cash, Cash to New Loan, Conventional, FHA
Financing Conventional
Special Listing Condition Standard
Read Less Info
Want to know what your home might be worth? Contact us for a FREE valuation!

Our team is ready to help you sell your home for the highest possible price ASAP

Bought with Cameron Stearns • Compass







