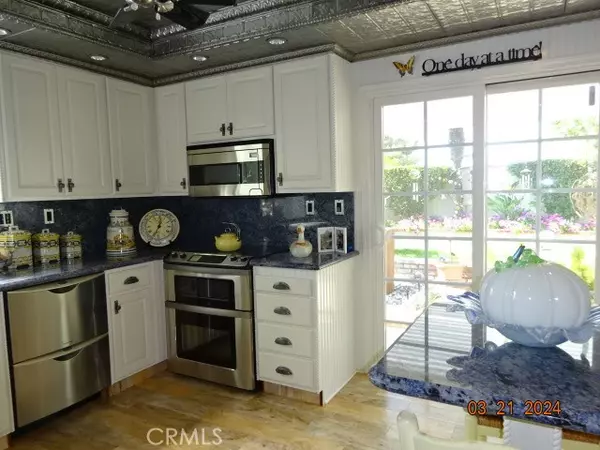$1,100,000
$1,099,000
0.1%For more information regarding the value of a property, please contact us for a free consultation.
3 Beds
2 Baths
1,337 SqFt
SOLD DATE : 05/24/2024
Key Details
Sold Price $1,100,000
Property Type Single Family Home
Sub Type Single Family Residence
Listing Status Sold
Purchase Type For Sale
Square Footage 1,337 sqft
Price per Sqft $822
MLS Listing ID SW24060073
Sold Date 05/24/24
Bedrooms 3
Full Baths 2
Condo Fees $117
HOA Fees $117/mo
HOA Y/N Yes
Year Built 1985
Lot Size 5,336 Sqft
Property Description
Welcome to your dream single-story residence nestled in a serene neighborhood, offering comfort and modern elegance.
Located in a peaceful neighborhood, this home offers a tranquil retreat while being conveniently close to urban amenities. As you step inside, you are greeted by an inviting ambiance and an open floor plan that seamlessly connects the living, dining, and kitchen areas. The layout is designed for effortless living and entertaining. The house boasts three spacious bedrooms, providing ample space for relaxation and privacy. Each bedroom offers cozy retreats adorned with wood floors and abundant natural light. The bathrooms have been meticulously remodeled, featuring modern fixtures, sleek countertops, and elegant tiling. They offer a spa-like experience, perfect for unwinding after a long day.
The kitchen is a culinary haven equipped with newer appliances, allowing for seamless meal preparation. It exudes both functionality and style, making it a focal point of the home.
Throughout the house, you'll find exquisite wood flooring, adding warmth and character to the living spaces. Window shutters enhance privacy and control the natural light, creating a cozy atmosphere.
Location
State CA
County Orange
Area 699 - Not Defined
Rooms
Main Level Bedrooms 1
Interior
Interior Features Breakfast Area, All Bedrooms Down, Attic
Heating Forced Air
Cooling Central Air
Flooring Tile, Wood
Fireplaces Type Gas, Living Room
Fireplace Yes
Appliance Dishwasher, Microwave
Laundry Electric Dryer Hookup, Gas Dryer Hookup, In Garage
Exterior
Garage Spaces 2.0
Garage Description 2.0
Pool Association
Community Features Park, Street Lights, Sidewalks, Urban
Amenities Available Barbecue, Picnic Area, Playground, Pool
View Y/N No
View None
Porch Concrete, Covered
Attached Garage Yes
Total Parking Spaces 2
Private Pool No
Building
Lot Description Corner Lot
Story 1
Entry Level One
Sewer Public Sewer
Water Public
Architectural Style Contemporary
Level or Stories One
New Construction No
Schools
School District Placentia-Yorba Linda Unified
Others
HOA Name East Lake Village
Senior Community No
Tax ID 35018313
Acceptable Financing Cash to Existing Loan
Green/Energy Cert Solar
Listing Terms Cash to Existing Loan
Financing Cash
Special Listing Condition Standard, Trust
Read Less Info
Want to know what your home might be worth? Contact us for a FREE valuation!

Our team is ready to help you sell your home for the highest possible price ASAP

Bought with Wanda Walsh • Circa Properties, Inc.







