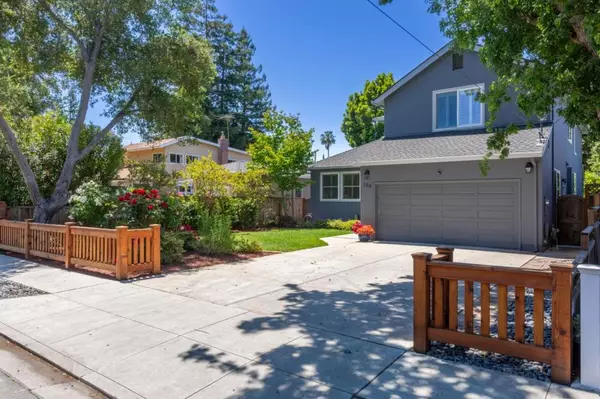$2,865,000
$2,695,000
6.3%For more information regarding the value of a property, please contact us for a free consultation.
4 Beds
3 Baths
2,440 SqFt
SOLD DATE : 05/31/2024
Key Details
Sold Price $2,865,000
Property Type Single Family Home
Sub Type Single Family Residence
Listing Status Sold
Purchase Type For Sale
Square Footage 2,440 sqft
Price per Sqft $1,174
MLS Listing ID ML81966333
Sold Date 05/31/24
Bedrooms 4
Full Baths 3
HOA Y/N No
Year Built 1988
Lot Size 5,100 Sqft
Property Description
Beautiful turn-key home in the sought-after Horgan Ranch neighborhood of Redwood City. This meticulously maintained home has the perfect blend of elegance, comfort, & modern convenience. The formal living & dining rooms are perfect for entertaining guests or hosting intimate gatherings. Four spacious bedrooms (three up & one down, currently configured as an office with a Murphy bed). Primary suite retreat with walk-in closet & accessible attic storage. Cooking is a snap in the updated chef's kitchen with a large Carrara marble island, breakfast bar, stainless steel appliances, & ample storage, creating an inviting space to prepare meals, casual dining & entertaining. Enjoy outdoor living at its finest in the backyard, which is ideal for al fresco dining or relaxing. Enjoy easy access to the Woodside Plaza, parks, shopping, dining, and the vibrant downtown Redwood City. Mid-way between Highways 280 & 101 makes commuting a breeze.
Location
State CA
County San Mateo
Area 699 - Not Defined
Zoning R10006
Interior
Interior Features Breakfast Bar, Attic, Walk-In Closet(s)
Cooling Whole House Fan
Flooring Carpet, Tile, Wood
Fireplaces Type Living Room, Wood Burning
Fireplace Yes
Appliance Double Oven, Dishwasher, Electric Oven, Gas Cooktop, Disposal, Ice Maker, Microwave, Refrigerator, Vented Exhaust Fan
Laundry Gas Dryer Hookup, In Garage
Exterior
Parking Features Electric Vehicle Charging Station(s), Gated
Garage Spaces 2.0
Garage Description 2.0
Fence Wood
Pool None
View Y/N Yes
View Neighborhood
Roof Type Composition
Attached Garage Yes
Total Parking Spaces 2
Private Pool No
Building
Lot Description Level
Story 2
Foundation Concrete Perimeter
Sewer Public Sewer
Water Public
Architectural Style Contemporary
New Construction No
Schools
High Schools Woodside
School District Other
Others
Tax ID 069321090
Financing Cash
Special Listing Condition Standard
Read Less Info
Want to know what your home might be worth? Contact us for a FREE valuation!

Our team is ready to help you sell your home for the highest possible price ASAP

Bought with Billy McNair • Coldwell Banker Realty







