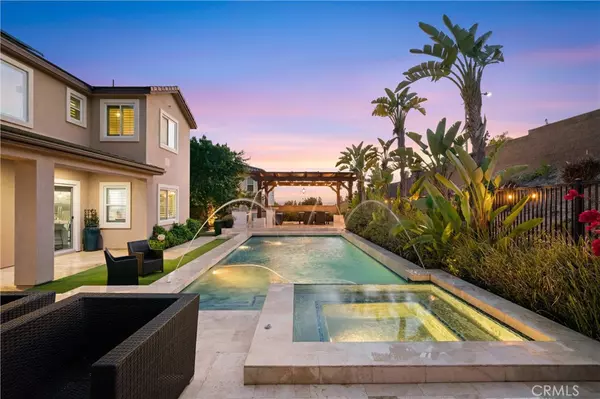$2,800,000
$2,895,000
3.3%For more information regarding the value of a property, please contact us for a free consultation.
5 Beds
5 Baths
4,781 SqFt
SOLD DATE : 06/14/2024
Key Details
Sold Price $2,800,000
Property Type Single Family Home
Sub Type Single Family Residence
Listing Status Sold
Purchase Type For Sale
Square Footage 4,781 sqft
Price per Sqft $585
Subdivision Yorba Vista (Yrvs)
MLS Listing ID NP24029827
Sold Date 06/14/24
Bedrooms 5
Full Baths 4
Half Baths 1
Condo Fees $114
HOA Fees $114/mo
HOA Y/N Yes
Year Built 2013
Lot Size 0.260 Acres
Property Description
Nestled in the prestigious Amalfi Hills neighborhood of Yorba Linda, this captivating residence offers a blend of modern luxury and timeless elegance. Built in 2013, this newer home boasts a generous 4,781 square feet of living space, featuring 5 bedrooms and 4.5 bathrooms, including a convenient main floor bedroom.
As you step through the front door, you are greeted by an impeccably designed interior adorned with recently updated wall and ceiling paneling, creating a warm and inviting ambiance. The traditional plantation shutters throughout the home allow for an abundance of natural light.
The heart of the home lies in the gourmet kitchen, showcasing updated porcelain slab counters and high-end matching stainless steel appliances. Whether you're a culinary enthusiast or enjoy hosting gatherings, this kitchen is a dream come true. The open layout seamlessly connects the kitchen to the living spaces, promoting a sense of togetherness.
Entertain with ease in the backyard oasis, where a saltwater pool invites you to cool off on warm summer days and the hot tub provides the ultimate retreat to unwind. The outdoor space is thoughtfully designed with a freshly painted pergola over the stunning barbecue and bar area, a fire pit for cozy evenings, and ample seating space for hosting guests or simply enjoying quiet moments of relaxation.
This residence not only offers aesthetic appeal but also practical features, including a tankless water heater, a whole-house water softener, a 3-car garage for convenience, and dual-zone air conditioning for optimal comfort year-round. Embracing sustainable living, the home is equipped with a solar paneling system, contributing to energy efficiency.
Immerse yourself in the luxury of Amalfi Hills living, where this home seamlessly combines modern amenities with the tranquility of a highly desirable neighborhood. Don't miss the opportunity to make this exquisite property your own – a true haven in the heart of Yorba Linda.
Location
State CA
County Orange
Area 85 - Yorba Linda
Rooms
Main Level Bedrooms 1
Interior
Interior Features Bedroom on Main Level
Heating Central
Cooling Central Air
Fireplaces Type Living Room
Fireplace Yes
Laundry Inside, Laundry Room
Exterior
Garage Spaces 3.0
Garage Description 3.0
Pool In Ground, Private
Community Features Storm Drain(s), Street Lights, Sidewalks
Amenities Available Other
View Y/N Yes
Attached Garage Yes
Total Parking Spaces 3
Private Pool Yes
Building
Lot Description Landscaped
Story 2
Entry Level Two
Sewer Public Sewer
Water Public
Level or Stories Two
New Construction No
Schools
School District Placentia-Yorba Linda Unified
Others
HOA Name Amalfi Holls Community Association
Senior Community No
Tax ID 35044107
Acceptable Financing Submit
Listing Terms Submit
Financing Conventional
Special Listing Condition Standard
Read Less Info
Want to know what your home might be worth? Contact us for a FREE valuation!

Our team is ready to help you sell your home for the highest possible price ASAP

Bought with Shaun Radcliffe • First Team Real Estate







