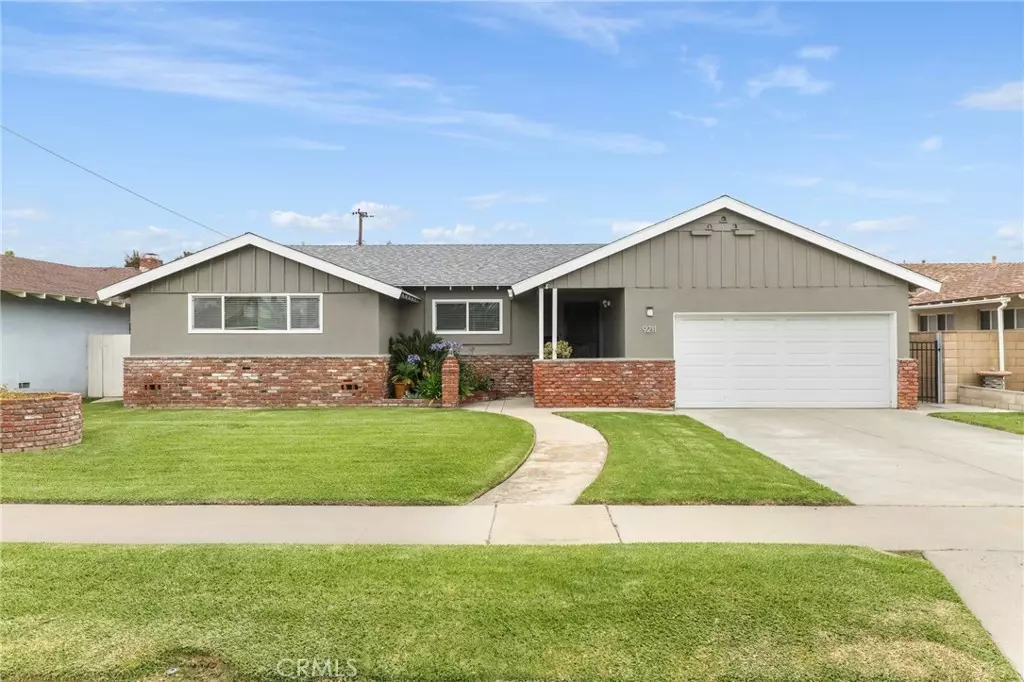$1,120,000
$1,099,900
1.8%For more information regarding the value of a property, please contact us for a free consultation.
3 Beds
3 Baths
2,106 SqFt
SOLD DATE : 06/26/2024
Key Details
Sold Price $1,120,000
Property Type Single Family Home
Sub Type Single Family Residence
Listing Status Sold
Purchase Type For Sale
Square Footage 2,106 sqft
Price per Sqft $531
Subdivision ,Other
MLS Listing ID OC24110569
Sold Date 06/26/24
Bedrooms 3
Half Baths 1
Three Quarter Bath 2
Construction Status Additions/Alterations,Updated/Remodeled
HOA Y/N No
Year Built 1956
Lot Size 8,280 Sqft
Property Description
This Charming Singe Story Ranch Pool Home is nestled in an interior tract location in a quiet and peaceful neighborhood boasting excellent pride of ownership.The well-manicured front yard frames the picture-perfect curb appeal and sets the tone for this meticulously maintained and upgraded home.The primary bedroom is the jewel of the home having been completely renovated in 2022 with luxury vinyl and 18x18 porcelain tile flooring, a huge porcelain tile adorned walk-in shower with a sitting bench and frameless glass enclosure, dual sink shaker style vanity with exotic granite countertops. The open living area with exposed wood beamed and extra high ceilings and a massive brick fireplace connects the inside and outside living spaces seamlessly with two huge sliding glass doors that open up to the sparkling private and in ground pool, above ground spa, covered patio and outdoor BBQ and entertaining areas.The kitchen has an abundance of cabinet space, stainless steel dishwasher, electric cooktop and built-in oven.The large dining area will allow you to comfortably fit a long dinner table to fit your entire family and all your friends, unless you want to take the dinner party outside in the perfect backyard for hosting a weekend BBQ or dinner party. In between the kitchen, dining, and living rooms is a wet bar perfectly located to serve your guests inside or outside of the home with their favorite beverages.The office could potentially be converted into a 4th bedroom or used as a work-out room.The guest bathroom is conveniently located near the garage access and includes a stand-up shower as well.There is also a newly remodeled powder room with a stunning glass bowl vanity and is perfectly located for the second and third bedrooms to have easy access.Fresh interior and exterior paint, dual pane vinyl windows, upgraded 200 AMP electrical service and a newer AC and furnace with a high efficiency air scrubber round out all of the wonderful upgrades this home has to share.The extra-large two car garage with a vaulted ceiling has the huge potential to build a walk-in attic storage area and installing a pull-down ladder for easy access.Between the massive garage, the two extra parking spots on the driveway and plenty of off-street parking will leave ample parking for all your vehicles, bike and toys. Great location close to Disneyland and Little Saigon, and some of the best shopping and restaurants in Garden Grove.Come quick, this one won't last long!
Location
State CA
County Orange
Area 62 - Garden Grove N Of Chapman, W Of Euclid
Rooms
Main Level Bedrooms 3
Interior
Interior Features Wet Bar, Block Walls, Ceiling Fan(s), Laminate Counters, Recessed Lighting, Bar, All Bedrooms Down, Galley Kitchen, Main Level Primary
Heating Central, Forced Air
Cooling Central Air
Flooring Laminate
Fireplaces Type Family Room, Gas, Raised Hearth, See Remarks
Fireplace Yes
Appliance Dishwasher, Electric Cooktop, Electric Oven
Laundry Washer Hookup, Electric Dryer Hookup, Gas Dryer Hookup, In Garage
Exterior
Parking Features Concrete, Door-Multi, Driveway, Garage
Garage Spaces 2.0
Garage Description 2.0
Pool In Ground, Private
Community Features Curbs, Storm Drain(s), Street Lights, Suburban, Sidewalks
View Y/N No
View None
Accessibility None
Porch Covered, Front Porch, Patio
Attached Garage Yes
Total Parking Spaces 4
Private Pool Yes
Building
Lot Description Front Yard, Lawn, Landscaped, Rectangular Lot, Sprinklers Timer, Sprinkler System, Street Level, Yard
Story 1
Entry Level One
Sewer Public Sewer
Water Public
Architectural Style Ranch
Level or Stories One
New Construction No
Construction Status Additions/Alterations,Updated/Remodeled
Schools
Elementary Schools Gilbert
Middle Schools Lake
High Schools Rancho Alamitos
School District Garden Grove Unified
Others
Senior Community No
Tax ID 13218103
Acceptable Financing Cash, Cash to New Loan, Conventional, FHA, Fannie Mae
Listing Terms Cash, Cash to New Loan, Conventional, FHA, Fannie Mae
Financing Conventional
Special Listing Condition Standard
Read Less Info
Want to know what your home might be worth? Contact us for a FREE valuation!

Our team is ready to help you sell your home for the highest possible price ASAP

Bought with Jen Nguyen • Winland Realty & Mortgage, Inc







