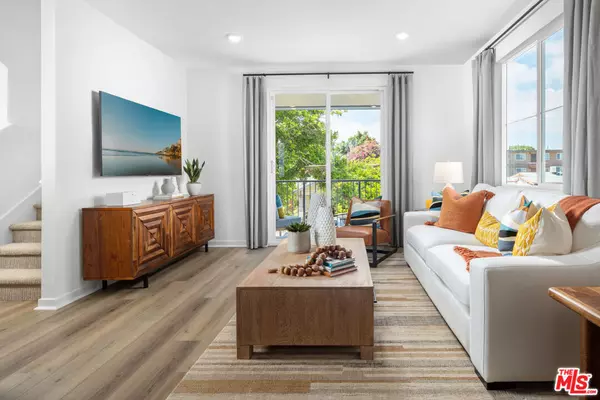$870,000
$894,975
2.8%For more information regarding the value of a property, please contact us for a free consultation.
3 Beds
4 Baths
1,453 SqFt
SOLD DATE : 06/28/2024
Key Details
Sold Price $870,000
Property Type Townhouse
Sub Type Townhouse
Listing Status Sold
Purchase Type For Sale
Square Footage 1,453 sqft
Price per Sqft $598
Subdivision The Dawson
MLS Listing ID 24393345
Sold Date 06/28/24
Bedrooms 3
Full Baths 3
Half Baths 1
Condo Fees $399
HOA Fees $399/mo
HOA Y/N Yes
Year Built 2024
Property Description
This stunning end-unit model home is now available, offering an unparalleled combination of modern amenities and convenience. Boasting 3 bedrooms, including one on the first floor and dual-master suites on the third floor, this home is designed to accommodate modern living with ease. Step inside to find LVP throughout both the first and second floors, providing a seamless and elegant look. The home features designer-selected accent paint and custom window treatments, enhancing its stylish appeal. Natural light floods the interior, creating a warm and inviting atmosphere. The gourmet kitchen is a chef's delight, equipped with sleek grey shaker-style cabinets, undercabinet lighting, and easy-to-maintain quartz countertops. All-electric appliances, including a refrigerator, washer, and dryer, are included, ensuring you have everything you need from day one. This home is not just beautiful but also environmentally friendly, with solar panels reducing your carbon footprint and energy costs. This home in a gated community features a camera doorbell and an alarm system. The 2-car garage is EV ready, catering to your electric vehicle needs. One of the highlights of this home is the expansive rooftop deck, offering breathtaking panoramic vistas, perfect for entertaining or simply relaxing while enjoying the view. Located in a vibrant Long Beach neighborhood, you'll have access to fantastic retail options and a variety of top-notch restaurants, including a Michelin-rated gem just down the street. Proximity to the beach means sun and sand are just moments away, while easy access to LAX and Orange County makes commuting a breeze. Don't miss this incredible opportunity to own a home that perfectly blends luxury, style, and convenience in a sought-after location. MODEL HOME FURNITURE IS NOT INCLUDED.
Location
State CA
County Los Angeles
Area 3 - Eastside, Circle Area
Interior
Interior Features Balcony, Separate/Formal Dining Room, Eat-in Kitchen, Open Floorplan, Recessed Lighting, Multiple Primary Suites, Walk-In Closet(s)
Heating Electric, Wall Furnace
Cooling Electric
Flooring Carpet, Tile
Fireplaces Type None
Furnishings Unfurnished
Fireplace No
Appliance Dishwasher, Electric Oven, Microwave, Range
Laundry Stacked, Upper Level
Exterior
Exterior Feature Rain Gutters
Parking Features Door-Multi, Direct Access, Garage, Private, Side By Side
Garage Spaces 2.0
Garage Description 2.0
Pool None
Community Features Gated
Amenities Available Picnic Area, Pet Restrictions
View Y/N Yes
View City Lights
Porch Deck, Rooftop, See Remarks
Attached Garage Yes
Total Parking Spaces 2
Private Pool No
Building
Lot Description Landscaped
Faces West
Story 3
Entry Level Three Or More
Sewer Other
Architectural Style Contemporary
Level or Stories Three Or More
New Construction Yes
Schools
School District Long Beach Unified
Others
Pets Allowed Yes
Senior Community No
Tax ID UNAVAILABLE
Security Features Gated Community,Smoke Detector(s)
Acceptable Financing Cash, Conventional, Contract
Listing Terms Cash, Conventional, Contract
Financing Cash,Conventional,Contract,VA
Special Listing Condition Standard
Pets Allowed Yes
Read Less Info
Want to know what your home might be worth? Contact us for a FREE valuation!

Our team is ready to help you sell your home for the highest possible price ASAP

Bought with Theresa Maisen • RC Homes, Inc.






