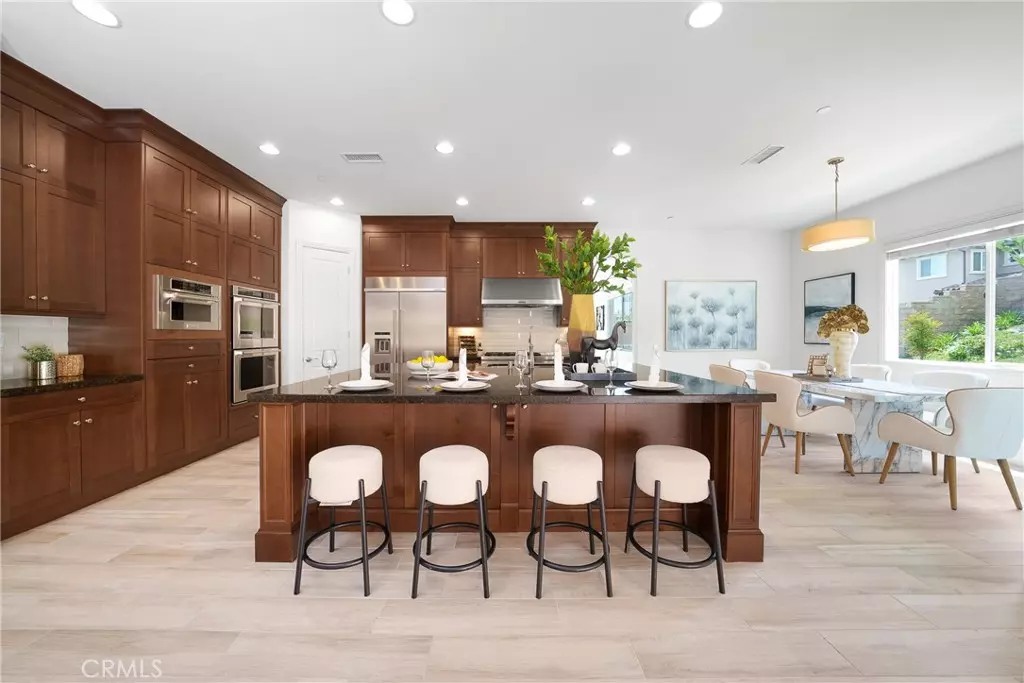$2,750,000
$2,760,000
0.4%For more information regarding the value of a property, please contact us for a free consultation.
5 Beds
5 Baths
4,809 SqFt
SOLD DATE : 06/28/2024
Key Details
Sold Price $2,750,000
Property Type Single Family Home
Sub Type Single Family Residence
Listing Status Sold
Purchase Type For Sale
Square Footage 4,809 sqft
Price per Sqft $571
MLS Listing ID PW24079014
Sold Date 06/28/24
Bedrooms 5
Full Baths 4
Condo Fees $170
HOA Fees $170/mo
HOA Y/N Yes
Year Built 2016
Lot Size 0.260 Acres
Lot Dimensions Assessor
Property Description
This Toll Brothers home design is a luxurious property built in 2016. The stunning residence boasts five spacious bedrooms, 4.5 bathrooms, and a 3-car garage. Its elegant design is inspired by a rich architectural style that will capture your heart and imagination. As you enter through the impressive foyer with a circular staircase, you will immediately notice the home's handsome curb appeal, leaving a lasting impression.
The main floor offers a guest room with a private bathroom, perfect for visiting friends and family. Adjacent to this is a desirable office and a powder room for your guests' comfort. The grand kitchen is the centerpiece of this home, featuring a spacious center island with a breakfast bar, ample counter and cabinet space, and high-end KitchenAid stainless steel appliances, including a built-in refrigerator, double oven, and a 6-burner stove. With a walk-in pantry and adjoining nook, this kitchen is both functional and beautiful.
The primary bedroom is a tranquil retreat with stunning coffered ceilings, perfect for unwinding after a long day. The spa-like primary bathroom is an indulgent haven, complete with an inviting soaking tub, his-and-her vanities, a glass-enclosed shower, and a king-size walk-in closet, providing ample space to pamper yourself. Each of the secondary bedrooms also boasts its own private bathroom, ensuring comfort and privacy for all.
The laundry room is equipped with counters, a sink, and plenty of cabinets for storage, making everyday chores a breeze. Step outside to the lovely patio, where you can entertain guests and create cherished moments of relaxation and joy. With its impressive design and luxurious features, the Toll Brothers home is a must-see property that will capture your heart and exceed your expectations.
Location
State CA
County Orange
Area 85 - Yorba Linda
Rooms
Main Level Bedrooms 1
Interior
Interior Features Block Walls, Ceiling Fan(s), Crown Molding, Granite Counters, High Ceilings, Multiple Staircases, Open Floorplan, Pantry, Bedroom on Main Level, Entrance Foyer, Galley Kitchen, Jack and Jill Bath, Loft, Walk-In Closet(s)
Cooling Central Air, Dual, Electric, Zoned
Flooring Carpet, Tile
Fireplaces Type Family Room
Fireplace Yes
Appliance 6 Burner Stove, Built-In Range, Convection Oven, Double Oven, Dishwasher, Gas Cooktop, Disposal, Gas Oven, Gas Range, Gas Water Heater, Microwave, Refrigerator, Range Hood, Self Cleaning Oven, Water Softener, Tankless Water Heater, Water Purifier
Laundry Washer Hookup, Gas Dryer Hookup, Inside, Laundry Room
Exterior
Parking Features Door-Multi, Door-Single, Driveway, Garage, Garage Door Opener
Garage Spaces 3.0
Garage Description 3.0
Fence Stucco Wall
Pool None
Community Features Suburban, Sidewalks
Amenities Available Maintenance Grounds
View Y/N Yes
View City Lights, Peek-A-Boo
Roof Type Tile
Attached Garage Yes
Total Parking Spaces 3
Private Pool No
Building
Lot Description 0-1 Unit/Acre
Story 2
Entry Level Two
Sewer Public Sewer
Water Public
Level or Stories Two
New Construction No
Schools
High Schools Yorba Linda
School District Placentia-Yorba Linda Unified
Others
HOA Name Accell
Senior Community No
Tax ID 32347205
Acceptable Financing Cash, Cash to New Loan, Conventional, 1031 Exchange
Listing Terms Cash, Cash to New Loan, Conventional, 1031 Exchange
Financing Cash
Special Listing Condition Standard
Read Less Info
Want to know what your home might be worth? Contact us for a FREE valuation!

Our team is ready to help you sell your home for the highest possible price ASAP

Bought with Jordan Wang • Keller Williams Realty Irvine







