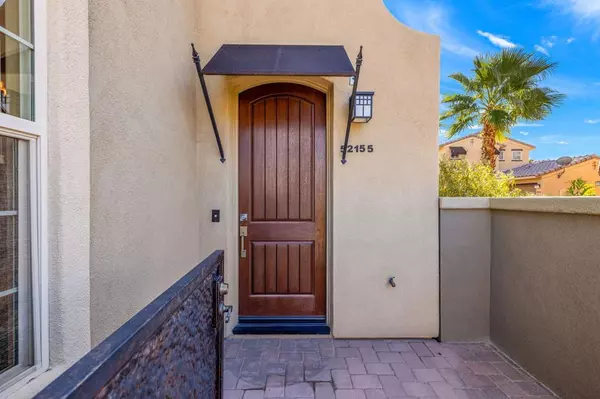$498,000
$515,000
3.3%For more information regarding the value of a property, please contact us for a free consultation.
3 Beds
3 Baths
1,494 SqFt
SOLD DATE : 07/23/2024
Key Details
Sold Price $498,000
Property Type Single Family Home
Sub Type Single Family Residence
Listing Status Sold
Purchase Type For Sale
Square Footage 1,494 sqft
Price per Sqft $333
Subdivision Codorniz
MLS Listing ID 219108834DA
Sold Date 07/23/24
Bedrooms 3
Full Baths 2
Half Baths 1
Condo Fees $403
HOA Fees $403/mo
HOA Y/N Yes
Year Built 2013
Lot Size 3,484 Sqft
Property Description
WOW! This one of a kind home behind the gates of Codorniz just became available. Unobstructed Western Mountain Views throughout the main level as well as the upper Bedrooms. Featuring a private patio, brand new HVAC unit, stainless steel appliances, kitchen pantry, over head storage racks in garage and so much more! The living room is very open with high ceilings providing nice space for entertaining guests. The kitchen has a clean aesthetic prefect for cooking and entertaining. The community features beautiful landscaping throughout, private tennis court, fitness center, pool and spa, barbecue and fireplace. Codorniz is conveniently located within walking distance to La Quinta's most desirable golf course, the world-famous PGA West as well as just a short drive to Old Town La Quinta and Empire Polo Ground. You do not want to miss out on this opportunity. Call today to schedule your private showing!
Location
State CA
County Riverside
Area 313 - La Quinta South Of Hwy 111
Interior
Interior Features Breakfast Bar, Separate/Formal Dining Room, High Ceilings, All Bedrooms Up, Walk-In Closet(s)
Heating Central, Forced Air
Cooling Central Air
Flooring Carpet, Tile
Fireplace No
Appliance Dishwasher, Freezer, Gas Oven, Gas Range, Refrigerator
Laundry Laundry Room
Exterior
Parking Features Direct Access, Garage, Garage Door Opener, Guest
Garage Spaces 2.0
Garage Description 2.0
Pool Community, Electric Heat, In Ground, Pebble, Tile
Community Features Gated, Pool
Amenities Available Controlled Access, Fitness Center, Maintenance Grounds, Management, Other, Pet Restrictions, Tennis Court(s)
View Y/N Yes
View Mountain(s)
Porch Enclosed
Attached Garage Yes
Total Parking Spaces 3
Private Pool Yes
Building
Lot Description Planned Unit Development
Story 2
Entry Level Two
Level or Stories Two
New Construction No
Others
Senior Community No
Tax ID 777450055
Security Features Gated Community
Acceptable Financing Cash, Conventional
Listing Terms Cash, Conventional
Financing Conventional
Special Listing Condition Standard
Read Less Info
Want to know what your home might be worth? Contact us for a FREE valuation!

Our team is ready to help you sell your home for the highest possible price ASAP

Bought with Jenell VanDenBos • Coldwell Banker Realty







