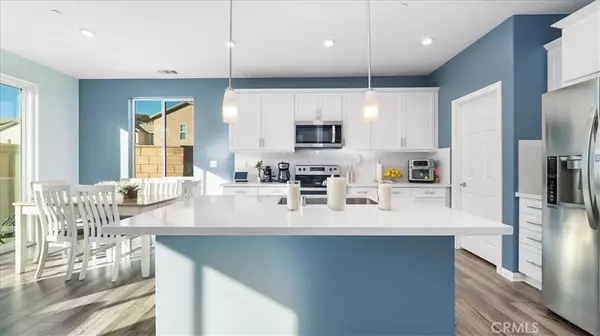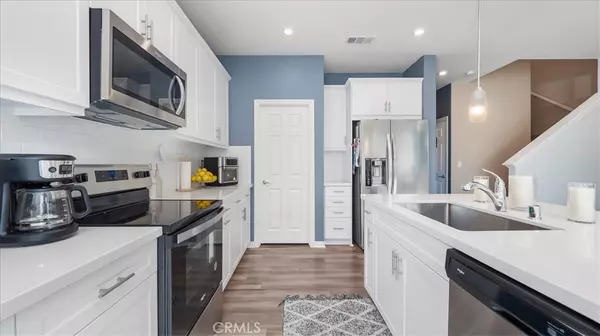$575,000
$568,999
1.1%For more information regarding the value of a property, please contact us for a free consultation.
4 Beds
3 Baths
1,995 SqFt
SOLD DATE : 07/26/2024
Key Details
Sold Price $575,000
Property Type Single Family Home
Sub Type Single Family Residence
Listing Status Sold
Purchase Type For Sale
Square Footage 1,995 sqft
Price per Sqft $288
MLS Listing ID CV24132472
Sold Date 07/26/24
Bedrooms 4
Full Baths 3
Condo Fees $154
HOA Fees $154/mo
HOA Y/N Yes
Year Built 2022
Lot Size 2,252 Sqft
Property Description
Nestled in the hillside new community of Ashland Springs neighborhood. This private home features a 5-bedroom floorplan providing ample space for any lifestyle. With plenty of natural light, this home fully utilizes the available floorspace with its efficient layout. The large Great Room contains luxurious vinyl plank flooring throughout and seamlessly connects the living and dining area to the modern and well-equipped Gourmet kitchen. The Kitchen boasts Quartz counter tops, white upgraded cabinetry, stainless steel appliances and a kitchen island which can double as a breakfast counter. With plenty of cabinet space and a walk-in pantry there is ample storage for all your kitchen essentials. A bedroom featured downstairs truly provides the best of both worlds, allowing for ample privacy, while providing sufficient proximity for in-law quarters. Four generous bedrooms are located on the second level. The primary suite comes with two walk-in closets and spacious bathroom equipped with dual vanities with plenty of storage space as well as a walk-in shower. Second level Laundry Room. Newly landscaped backyard gives you a perfect place to relax. Come see this beautiful home before its gone
Location
State CA
County Riverside
Area Srcar - Southwest Riverside County
Rooms
Main Level Bedrooms 1
Interior
Interior Features Open Floorplan, Bedroom on Main Level, Entrance Foyer, Loft, Walk-In Pantry, Walk-In Closet(s)
Heating Forced Air
Cooling Central Air, ENERGY STAR Qualified Equipment, High Efficiency
Fireplaces Type None
Fireplace No
Appliance Dishwasher, ENERGY STAR Qualified Appliances, ENERGY STAR Qualified Water Heater, Water Heater
Laundry Laundry Room, Upper Level
Exterior
Garage Spaces 2.0
Garage Description 2.0
Pool None
Community Features Dog Park, Street Lights
Amenities Available Dog Park, Barbecue, Playground
View Y/N No
View None
Attached Garage Yes
Total Parking Spaces 2
Private Pool No
Building
Lot Description Back Yard, Front Yard
Story 2
Entry Level Two
Sewer Public Sewer
Water Public
Level or Stories Two
New Construction No
Schools
School District Lake Elsinore Unified
Others
HOA Name Ashley Springs Community Association
Senior Community No
Tax ID 373075009
Security Features Carbon Monoxide Detector(s),Smoke Detector(s)
Acceptable Financing Cash, Cash to New Loan, Conventional, FHA
Listing Terms Cash, Cash to New Loan, Conventional, FHA
Financing Conventional
Special Listing Condition Standard
Read Less Info
Want to know what your home might be worth? Contact us for a FREE valuation!

Our team is ready to help you sell your home for the highest possible price ASAP

Bought with ANA AGUIRRE • Radius Agent







