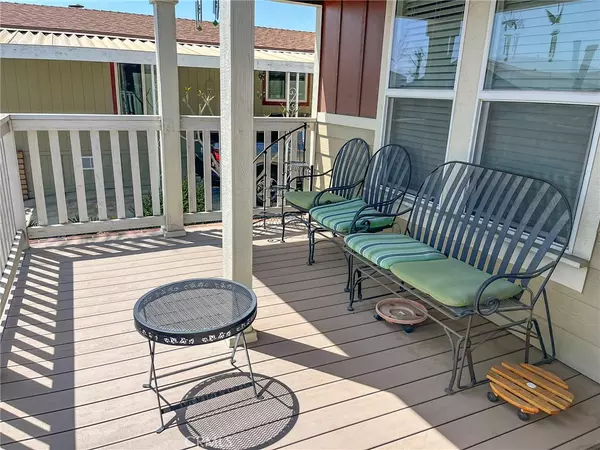$235,000
$235,000
For more information regarding the value of a property, please contact us for a free consultation.
3 Beds
2 Baths
1,493 SqFt
SOLD DATE : 08/28/2024
Key Details
Sold Price $235,000
Property Type Manufactured Home
Listing Status Sold
Purchase Type For Sale
Square Footage 1,493 sqft
Price per Sqft $157
MLS Listing ID IG24088866
Sold Date 08/28/24
Bedrooms 3
Full Baths 2
HOA Y/N No
Land Lease Amount 1550.0
Year Built 2018
Lot Size 1,250 Sqft
Property Description
Welcome to Rancho Ontario Mobile Home Park and to this newer mobile home built in 2018 with spacious almost 1500 Sft 3 bedrooms 2 bathrooms. Home features a master bedroom that has it's own dual sink bathroom, brand new laminate flooring throughout, spacious living room, dining, kitchen with newer cabinets appliances, an indoor laundry, and a front patio. It also has one of the biggest storage, a small backyard, 3 carport spaces. Community features a secured gate, a clubhouse that offers banquet area and kitchen for family gatherings, exercise room, library, billiard table - great clubhouse to hang out with fellow residents. The park also offers a pool, a tennis courts, and a dog park. Come see it!
Location
State CA
County San Bernardino
Area 686 - Ontario
Building/Complex Name Rancho Ontario
Interior
Heating Central
Fireplace No
Laundry Gas Dryer Hookup, Laundry Room
Exterior
Carport Spaces 3
Pool Community, Association
Community Features Curbs, Dog Park, Park, Pool
Amenities Available Billiard Room, Clubhouse, Dog Park, Fitness Center, Game Room, Barbecue, Pool, Spa/Hot Tub, Tennis Court(s)
Total Parking Spaces 3
Private Pool No
Building
Lot Description Back Yard, Level, Paved
Faces South
Story 1
Entry Level One
Sewer Unknown
Water Public
Level or Stories One
Schools
School District Chaffey Joint Union High
Others
Senior Community Yes
Tax ID 0216081076018
Acceptable Financing Cash, Cash to New Loan, Conventional
Listing Terms Cash, Cash to New Loan, Conventional
Financing Cash
Special Listing Condition Standard
Read Less Info
Want to know what your home might be worth? Contact us for a FREE valuation!

Our team is ready to help you sell your home for the highest possible price ASAP

Bought with KAREN CARRILLO • DYNASTY REAL ESTATE







