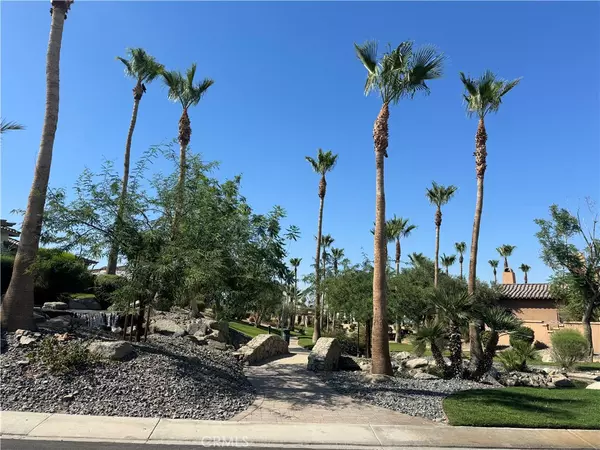$1,500,000
$1,699,000
11.7%For more information regarding the value of a property, please contact us for a free consultation.
3 Beds
4 Baths
3,156 SqFt
SOLD DATE : 08/29/2024
Key Details
Sold Price $1,500,000
Property Type Single Family Home
Sub Type Single Family Residence
Listing Status Sold
Purchase Type For Sale
Square Footage 3,156 sqft
Price per Sqft $475
Subdivision Stone Creek Ranch (31357)
MLS Listing ID OC24094792
Sold Date 08/29/24
Bedrooms 3
Full Baths 3
Half Baths 1
Condo Fees $205
Construction Status Turnkey
HOA Fees $205/mo
HOA Y/N Yes
Year Built 2024
Lot Size 10,454 Sqft
Property Description
Welcome to Stone Creek Ranch by Toll Brothers, a new home community located in South La Quinta, CA, which is 5 minutes away from local golf courses, polo fields, music festivals and recreation. This stunning home is situated on a 10,454 sq. ft. South facing lot with beautifully upgraded pool & spa with fountains, luxurious outdoor living space with views of nearby Coral Mountain. The Larrea floorplan features 3 bedrooms, with 3.5 baths with separate flex space that can be used as an office, gym, movie room, game room or converted to a 4th bedroom and is 3,156 sq. ft. This home offers elegant open design and an expansive great room with 12’ ceilings, 60' linear fireplace and a large 20' x 8' stacking door off the great room that leads to your outdoor living space. The stunning kitchen is complemented by a large center island with breakfast bar, plenty of counter and cabinet space, and sizable walk-in pantry. The primary bedroom suite is complete with an additional 12' x 8' stacking door that leads to the outdoor spa, an ample walk-in closet with palatial primary bath, dual vanities, luxe shower room with large soaking tub, and private water closet. Secondary bedrooms feature walk-in closets and private baths. Additional highlights include a 3-Car garage, large flex room, wet bar, convenient powder room, everyday entry and centrally located laundry. Don't your opportunity on this home! It is truly a show stopper!!!
Location
State CA
County Riverside
Area 313 - La Quinta South Of Hwy 111
Rooms
Main Level Bedrooms 4
Interior
Interior Features Wet Bar, Breakfast Bar, Built-in Features, Cathedral Ceiling(s), Separate/Formal Dining Room, Eat-in Kitchen, High Ceilings, Open Floorplan, Pantry, Quartz Counters, Stone Counters, Recessed Lighting, Storage, Smart Home, Wired for Data, Bar, Wired for Sound, All Bedrooms Down, Bedroom on Main Level, Instant Hot Water, Main Level Primary
Heating Central, Forced Air, Fireplace(s), Solar
Cooling Central Air, High Efficiency, Zoned
Flooring Carpet, Laminate, Tile, Vinyl, Wood
Fireplaces Type Living Room
Fireplace Yes
Appliance 6 Burner Stove, Convection Oven, Dishwasher, ENERGY STAR Qualified Water Heater, Freezer, Gas Cooktop, Disposal, Microwave, Refrigerator, Tankless Water Heater, Water Heater
Laundry Washer Hookup, Gas Dryer Hookup, Inside, Laundry Room
Exterior
Parking Features Concrete, Door-Multi, Direct Access, Driveway, Driveway Up Slope From Street, Garage Faces Front, Garage, Garage Door Opener
Garage Spaces 3.0
Garage Description 3.0
Fence Block, New Condition
Pool Filtered, Gunite, Gas Heat, Heated, In Ground, Lap, Pebble, Permits, Private, Solar Heat, Salt Water, Tile, Waterfall
Community Features Biking, Curbs, Foothills, Golf, Gutter(s), Hiking, Mountainous, Park, Storm Drain(s), Street Lights, Suburban, Sidewalks, Gated
Amenities Available Maintenance Grounds, Management, Maintenance Front Yard, Security
View Y/N Yes
View Mountain(s), Panoramic
Roof Type Spanish Tile
Porch Arizona Room, Rear Porch, Concrete, Covered, Front Porch, Porch, Stone
Attached Garage Yes
Total Parking Spaces 3
Private Pool Yes
Building
Lot Description Back Yard, Cul-De-Sac, Drip Irrigation/Bubblers, Front Yard, Garden, Landscaped, Rectangular Lot, Sprinklers Timer, Yard
Story 1
Entry Level One
Foundation Slab
Sewer Public Sewer, Sewer Tap Paid
Water Public
Architectural Style Spanish
Level or Stories One
New Construction Yes
Construction Status Turnkey
Schools
School District Coachella Valley Unified
Others
HOA Name Stone Creek Ranch
Senior Community No
Tax ID 762440014
Security Features Prewired,Security System,Carbon Monoxide Detector(s),Fire Detection System,Firewall(s),Fire Rated Drywall,Fire Sprinkler System,Security Gate,Gated Community,Smoke Detector(s),Security Lights
Acceptable Financing Cash, Cash to New Loan
Listing Terms Cash, Cash to New Loan
Financing Cash
Special Listing Condition Standard
Read Less Info
Want to know what your home might be worth? Contact us for a FREE valuation!

Our team is ready to help you sell your home for the highest possible price ASAP

Bought with Gabriela Haimes • Coldwell Banker Realty







