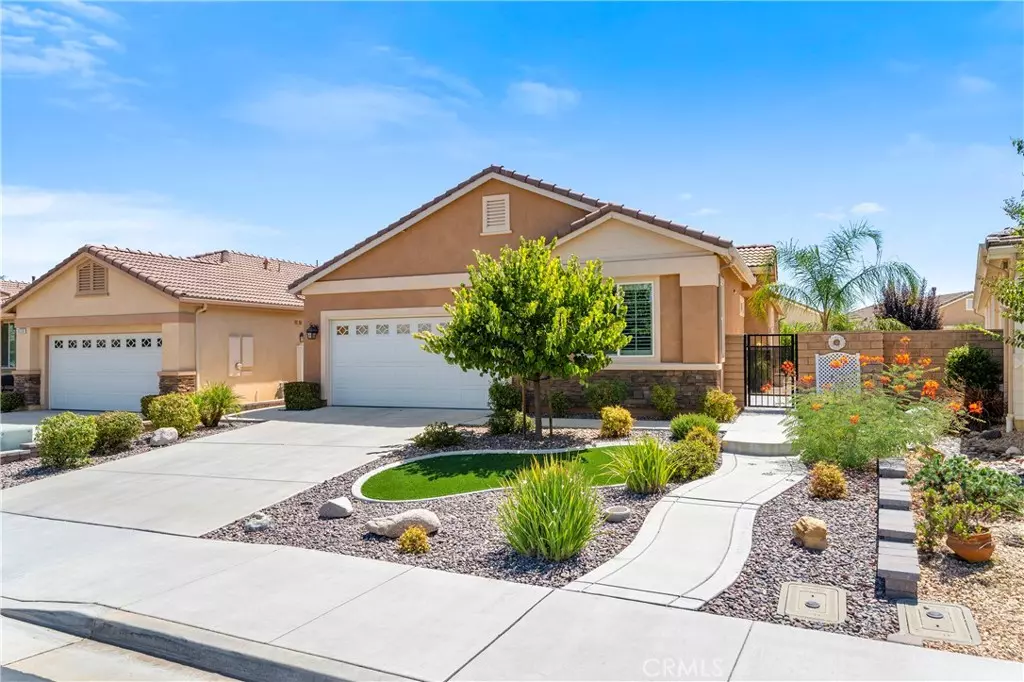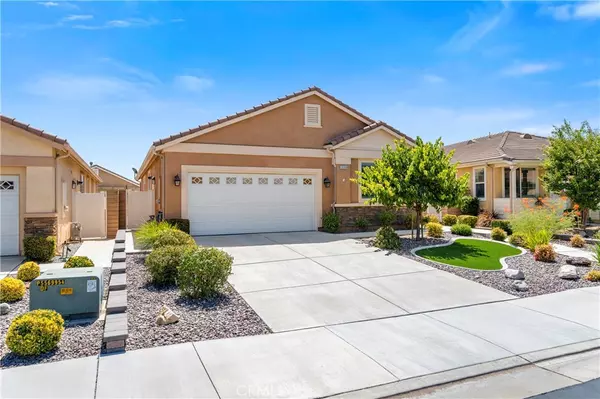$575,000
$555,000
3.6%For more information regarding the value of a property, please contact us for a free consultation.
3 Beds
2 Baths
1,656 SqFt
SOLD DATE : 09/18/2024
Key Details
Sold Price $575,000
Property Type Single Family Home
Sub Type Single Family Residence
Listing Status Sold
Purchase Type For Sale
Square Footage 1,656 sqft
Price per Sqft $347
MLS Listing ID SW24154692
Sold Date 09/18/24
Bedrooms 3
Full Baths 2
Condo Fees $104
Construction Status Turnkey
HOA Fees $104/mo
HOA Y/N Yes
Year Built 2018
Lot Size 6,098 Sqft
Property Description
Welcome to Cherry Opal Lane within Menifee's premiere, gated, 55+ master planned community of Orchid at Pacific Mayfield! Built in 2018, this beautiful home exudes pride of ownership and style. As you pull up to the home you'll first notice the manicured yard and low maintenance landscaping curb appeal. As you enter through the gate to the front door, you'll be greeted with abundant natural light and high ceilings throughout the home. The kitchen is an entertainer's delight with plenty of storage, quartz countertops, recessed lighting, pantry, a large island, and an open-concept dining experience. The living room is spacious, inviting, and comfortable with a gas fireplace, high ceilings, plantation shutters, and a sliding glass door leading out to the meticulously and lovingly manicured backyard. Just off the living room is the primary bedroom with plantation shutters, high ceilings, and a primary en-suite complete with dual sinks, walk-in shower, and a large walk-in closet. On the other side of the home you will find a laundry room equipped with a utility sink and quartz countertops, two bedrooms (or one bedroom and one craft room/office), and the second full bathroom. Orchid at Pacific Mayfield is a highly desirable neighborhood fostering friendships with neighbors. Enjoy the many amenities the association offers at the tennis/pickleball court, BBQ area, pool, and the community gym/exercise room. This prime location offers residents the convenience of close proximity to Menifee's Countryside Marketplace where shopping, grocery stores, entertainment, and dining are just moments away. The only thing missing is YOU! Come see this home today and see why the residents at Orchid love to call this vibrant and active neighborhood their home!
Location
State CA
County Riverside
Area Srcar - Southwest Riverside County
Rooms
Main Level Bedrooms 3
Interior
Interior Features Breakfast Bar, Eat-in Kitchen, High Ceilings, Open Floorplan, Pantry, Quartz Counters, Recessed Lighting, All Bedrooms Down, Bedroom on Main Level, Main Level Primary, Primary Suite, Walk-In Closet(s)
Heating Central
Cooling Central Air
Fireplaces Type Living Room
Fireplace Yes
Appliance Dishwasher, Gas Cooktop, Microwave, Refrigerator, Tankless Water Heater
Laundry Inside, Laundry Room
Exterior
Parking Features Direct Access, Driveway, Garage Faces Front, Garage
Garage Spaces 2.0
Garage Description 2.0
Pool Community, Association
Community Features Street Lights, Suburban, Sidewalks, Gated, Pool
Utilities Available Electricity Connected, Natural Gas Connected, Sewer Connected, Water Connected
Amenities Available Call for Rules, Clubhouse, Controlled Access, Fitness Center, Outdoor Cooking Area, Barbecue, Pickleball, Pool, Recreation Room, Spa/Hot Tub, Tennis Court(s)
View Y/N No
View None
Attached Garage Yes
Total Parking Spaces 2
Private Pool No
Building
Lot Description Back Yard, Front Yard, Landscaped
Story 1
Entry Level One
Sewer Public Sewer
Water Public
Architectural Style Traditional
Level or Stories One
New Construction No
Construction Status Turnkey
Schools
School District Menifee Union
Others
HOA Name Pacific Menifee
Senior Community Yes
Tax ID 360820018
Security Features Carbon Monoxide Detector(s),Gated Community,Smoke Detector(s)
Acceptable Financing Submit
Listing Terms Submit
Financing Cash
Special Listing Condition Trust
Read Less Info
Want to know what your home might be worth? Contact us for a FREE valuation!

Our team is ready to help you sell your home for the highest possible price ASAP

Bought with Arthur Correia • EXP Realty of California Inc







