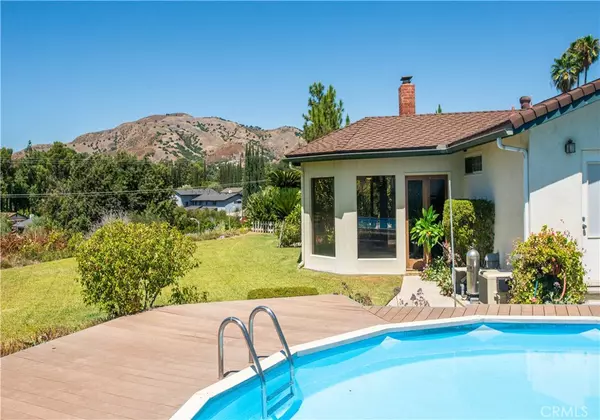$1,189,500
$1,189,500
For more information regarding the value of a property, please contact us for a free consultation.
4 Beds
2 Baths
2,107 SqFt
SOLD DATE : 10/15/2024
Key Details
Sold Price $1,189,500
Property Type Single Family Home
Sub Type Single Family Residence
Listing Status Sold
Purchase Type For Sale
Square Footage 2,107 sqft
Price per Sqft $564
MLS Listing ID SR24176243
Sold Date 10/15/24
Bedrooms 4
Full Baths 2
HOA Y/N No
Year Built 1966
Lot Size 0.456 Acres
Property Description
Welcome to this exceptional single-story pool home nestled in the sought-after Knollwood Country Club Estates. Situated on a sprawling, pie-shaped 19,869 sq/ft lot at the end of a tranquil cul-de-sac, this residence offers the privacy and serenity you desire. Upon entering through the custom double doors, you'll immediately appreciate the pride of ownership and meticulous attention to detail evident throughout the home. The custom crown molding and interior doors highlight the craftsmanship that defines this space. The formal living room, with its step-down design, cozy fireplace, and ample windows, provides a warm and inviting atmosphere while offering views of the lush backyard. The separate formal dining room is enhanced by a distinctive wet bar and a uniquely mirrored framed skylight, adding a touch of elegance to your dining experiences. The spacious eat-in kitchen features granite countertops, a charming bay window, a double oven, a pantry, a built-in refrigerator, and plenty of cabinet space for all your culinary needs. The family room, illuminated by a custom French sliding door, seamlessly connects to the entertainer’s yard. The primary suite is a retreat of its own, boasting a double door entry, a custom cedar walk-in closet, and an exclusive enclosed exterior spa room just outside the glass slider. The primary bathroom offers dual sinks, a shower, and direct access to the backyard. The three additional bedrooms are generously sized, with three featuring mirrored closet doors. The backyard is a private oasis, elevated for unobstructed views of the surrounding hills. Lush landscaping and a covered patio create a serene environment perfect for relaxation. Dive into the sparkling pool or enjoy the tranquility of your secluded retreat. Conveniently located near Knollwood Country Club & Golf Course, shopping, restaurants, and with easy freeway access, this home is not only a sanctuary but also offers practical convenience for daily life. Discover the charm and elegance of this exquisite Knollwood residence—it’s everything you’ve been searching for.
Location
State CA
County Los Angeles
Area Gh - Granada Hills
Zoning LARE11
Rooms
Other Rooms Shed(s)
Main Level Bedrooms 4
Interior
Interior Features Wet Bar, Breakfast Bar, Built-in Features, Crown Molding, Separate/Formal Dining Room, Eat-in Kitchen, Granite Counters, Pantry, Recessed Lighting, Sunken Living Room, Primary Suite, Walk-In Closet(s)
Heating Central
Cooling Central Air
Flooring Laminate, Tile, Wood
Fireplaces Type Living Room
Fireplace Yes
Appliance Double Oven, Dishwasher, Electric Cooktop, Disposal, Microwave, Refrigerator, Water Heater
Laundry In Garage
Exterior
Parking Features Direct Access, Garage, RV Potential
Garage Spaces 2.0
Garage Description 2.0
Pool Private
Community Features Suburban, Sidewalks
Utilities Available Electricity Connected, Natural Gas Connected, Sewer Connected, Water Connected
View Y/N Yes
View Hills, Neighborhood
Roof Type Composition
Porch Concrete, Covered, Front Porch, Patio
Attached Garage Yes
Total Parking Spaces 2
Private Pool Yes
Building
Lot Description Cul-De-Sac, Irregular Lot, Landscaped, Sprinkler System, Yard
Story 1
Entry Level One
Foundation Raised, Slab
Sewer Public Sewer
Water Public
Architectural Style Traditional
Level or Stories One
Additional Building Shed(s)
New Construction No
Schools
Elementary Schools Buyer To Verify
Middle Schools Buyer To Verify
High Schools Buyer To Verify
School District Los Angeles Unified
Others
Senior Community No
Tax ID 2609025038
Security Features Carbon Monoxide Detector(s),Smoke Detector(s)
Acceptable Financing Submit
Listing Terms Submit
Financing Conventional
Special Listing Condition Standard, Trust
Read Less Info
Want to know what your home might be worth? Contact us for a FREE valuation!

Our team is ready to help you sell your home for the highest possible price ASAP

Bought with Tiffany Chin • Keller Williams Larchmont







