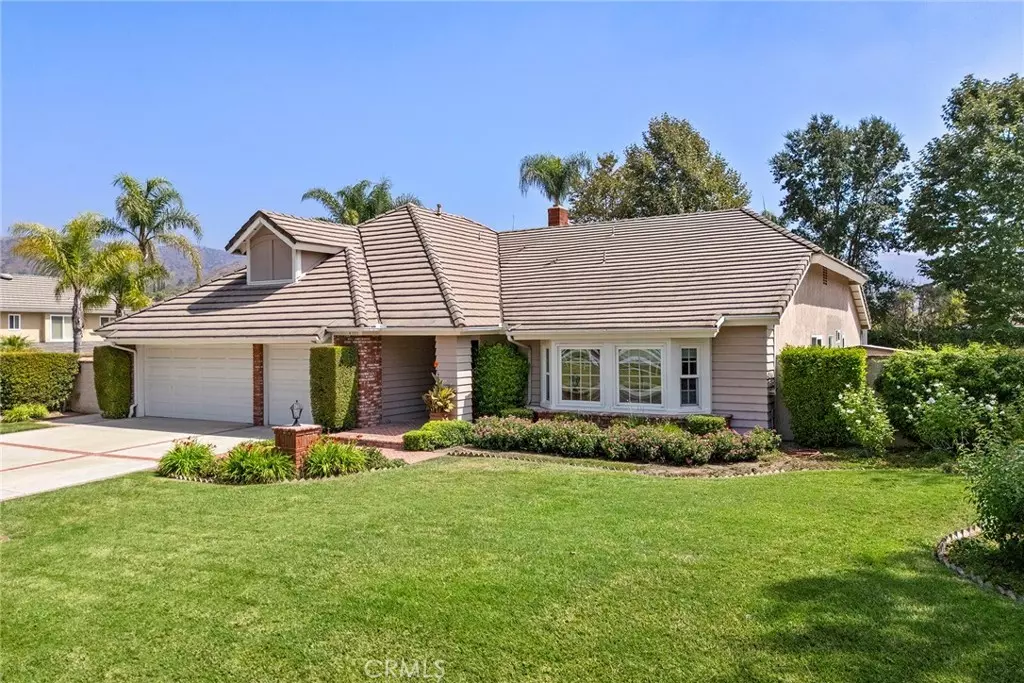$1,600,000
$1,600,000
For more information regarding the value of a property, please contact us for a free consultation.
4 Beds
2 Baths
2,437 SqFt
SOLD DATE : 10/23/2024
Key Details
Sold Price $1,600,000
Property Type Single Family Home
Sub Type Single Family Residence
Listing Status Sold
Purchase Type For Sale
Square Footage 2,437 sqft
Price per Sqft $656
MLS Listing ID PW24174706
Sold Date 10/23/24
Bedrooms 4
Full Baths 2
HOA Y/N No
Year Built 1987
Lot Size 0.344 Acres
Property Description
If family and education are your priorities, then this home is for you! Located in the award-winning Yorba Linda High School district, this 4 bedroom, 2 bath home is ready for you to call your own. Nestled with picturesque hills as the backdrop, this home is as delightful as its surroundings. High ceilings and large paned windows give the home plenty of light & and an airy feeling throughout. There is a formal living and dining area, as well as casual family room and bright breakfast nook. Because the kitchen is the heart of the home, it is centrally located between the breakfast nook and family room. With no stairs, this 4 bedroom, 2 bath single level home makes it ideal for both baby boomers & starter families alike. Remodeled primary suite with en suite bath is fresh and serene. Three secondary bedrooms share a hall bath. Currently, the 4th bedroom with a closet, is being used as an office. The office cabinetry is not built-in, so perfect as an office/guest room. Inside laundry room is convenient. Direct access to 3 car garage makes unloading groceries easy. Garage with epoxy flooring has quality built-in covered cabinets. Central air & heat systems and 2 fireplaces provide comfort in all seasons. French doors from living room, kitchen and family room lead to the private backyard, making indoor/outdoor entertaining a breeze. Entertain family and friends in the large backyard which has it all. Expansive lot of about 15,000 square feet offers premium outdoor entertaining. It has large grassy spaces, gardening beds, spa, firepit, covered patio and open patio areas. Lushly landscaped and professionally hardscaped yard is a private oasis and a gardener's dream come true. What could be better than having the best of both worlds? This charming single level ranch style home is the perfect blend of laid back country in the middle of sophisticated Yorba Linda. It’s located in Yorba Linda’s Coventry Hills, an exclusive equestrian zoned neighborhood. For horse lovers, this home is horse property so you can keep your horses in your backyard. Cross the street and you are on the well maintained trails at San Antonio Park. San Antonio Park has horse-friendly amenities, including a turn out ring for exercising horses. Also, there are playgrounds at the park, with fun play structures, swings and slides. Miles of well-maintained trails for walks, cycling, and horse rides. If you have dreamed of a home surrounded by nature, then make an appointment to view this home today.
Location
State CA
County Orange
Area 85 - Yorba Linda
Rooms
Other Rooms Shed(s)
Main Level Bedrooms 4
Interior
Interior Features Cathedral Ceiling(s), Separate/Formal Dining Room, Eat-in Kitchen, Granite Counters, High Ceilings, Open Floorplan, Recessed Lighting, All Bedrooms Down, Bedroom on Main Level, Entrance Foyer, Main Level Primary, Primary Suite
Heating Central, ENERGY STAR Qualified Equipment, Natural Gas
Cooling Central Air, Electric, ENERGY STAR Qualified Equipment, Gas, High Efficiency
Flooring Carpet, Stone
Fireplaces Type Family Room, Gas, Living Room
Fireplace Yes
Appliance Built-In Range, Convection Oven, Dishwasher, ENERGY STAR Qualified Appliances, ENERGY STAR Qualified Water Heater, Gas Cooktop, Gas Oven, Gas Range, Gas Water Heater, Microwave, Refrigerator, Self Cleaning Oven, Vented Exhaust Fan, Water To Refrigerator, Water Heater, Water Purifier
Laundry Electric Dryer Hookup, Gas Dryer Hookup, Inside, Laundry Room
Exterior
Exterior Feature Rain Gutters
Parking Features Concrete, Driveway, Garage Faces Front, Garage, Garage Door Opener, RV Potential
Garage Spaces 3.0
Garage Description 3.0
Pool None
Community Features Foothills, Horse Trails, Stable(s), Street Lights, Suburban, Sidewalks
Utilities Available Electricity Available, Natural Gas Available, Phone Available, Sewer Connected, Water Available
View Y/N Yes
View Hills
Roof Type Concrete
Accessibility Safe Emergency Egress from Home, No Stairs, Accessible Doors
Porch Covered, Patio
Attached Garage Yes
Total Parking Spaces 3
Private Pool No
Building
Lot Description Back Yard, Front Yard, Garden, Horse Property, Lawn, Landscaped, Level, Sprinkler System, Yard
Story 1
Entry Level One
Foundation Slab
Sewer Public Sewer
Water Public
Architectural Style Traditional
Level or Stories One
Additional Building Shed(s)
New Construction No
Schools
Elementary Schools Travis
Middle Schools Travis
High Schools Yorba Linda
School District Placentia-Yorba Linda Unified
Others
Senior Community No
Tax ID 35173202
Security Features Carbon Monoxide Detector(s),Smoke Detector(s)
Acceptable Financing Submit
Horse Property Yes
Horse Feature Riding Trail
Listing Terms Submit
Financing Conventional
Special Listing Condition Standard
Read Less Info
Want to know what your home might be worth? Contact us for a FREE valuation!

Our team is ready to help you sell your home for the highest possible price ASAP

Bought with Mike Shahbazi • First Team Real Estate







